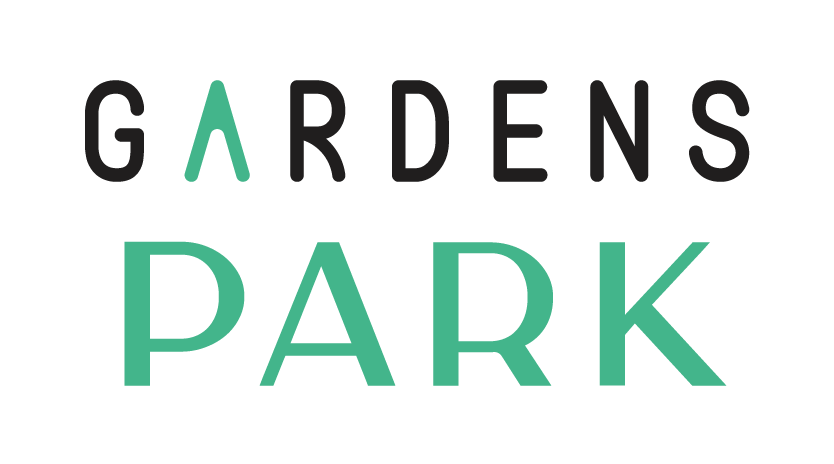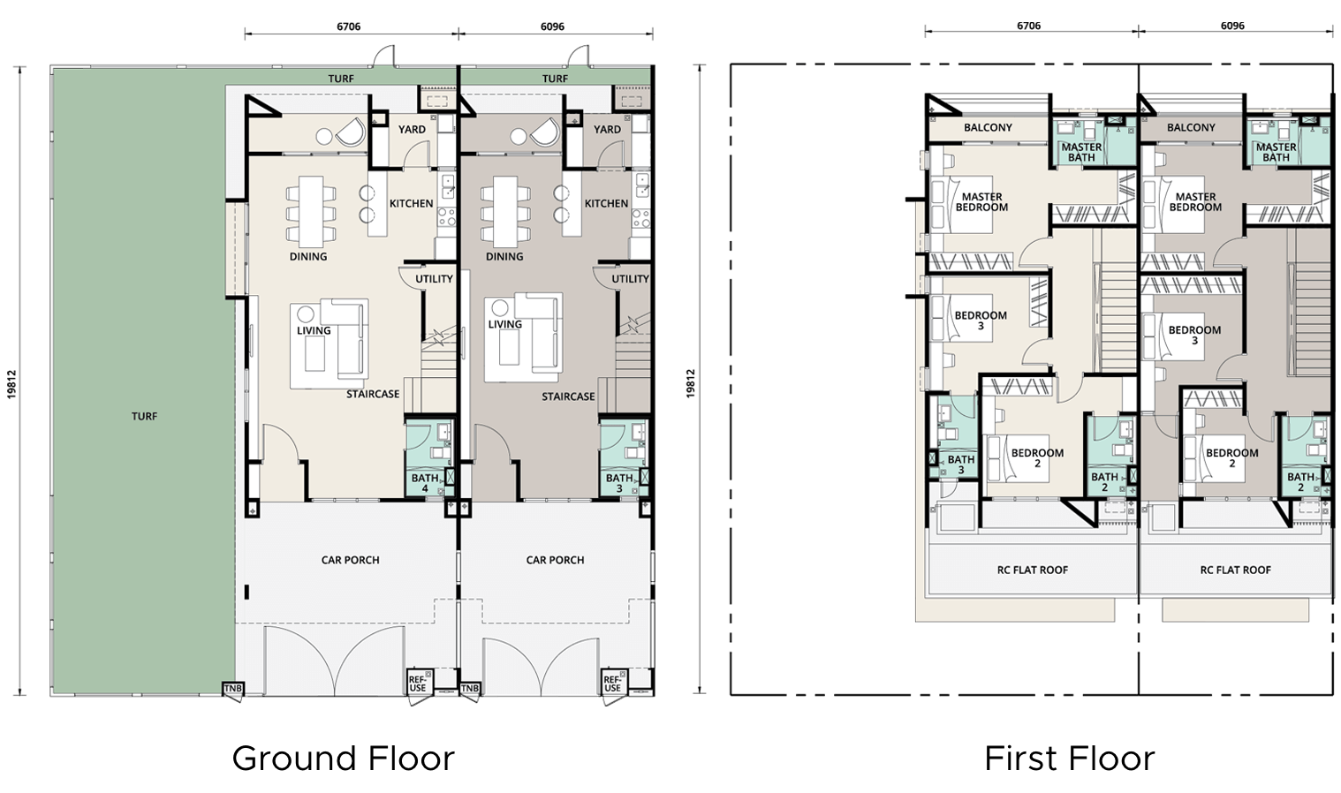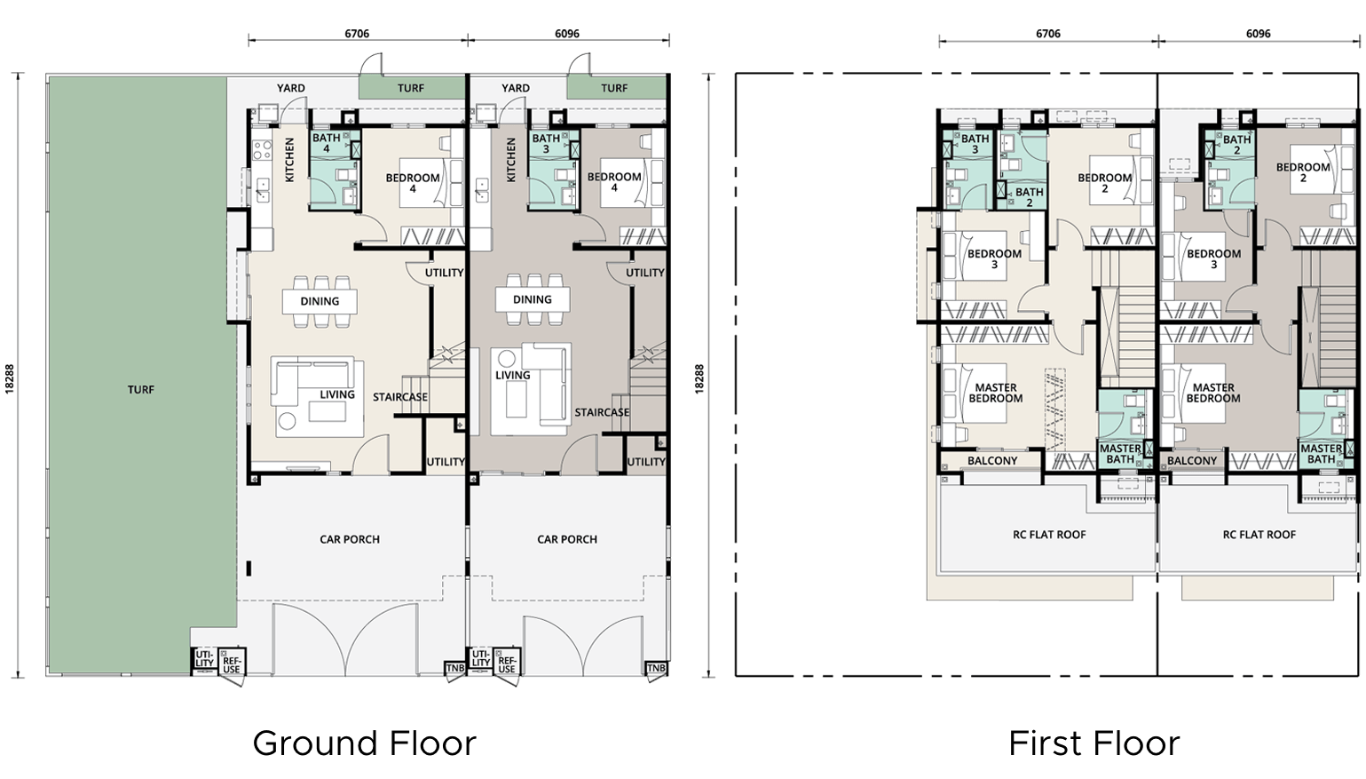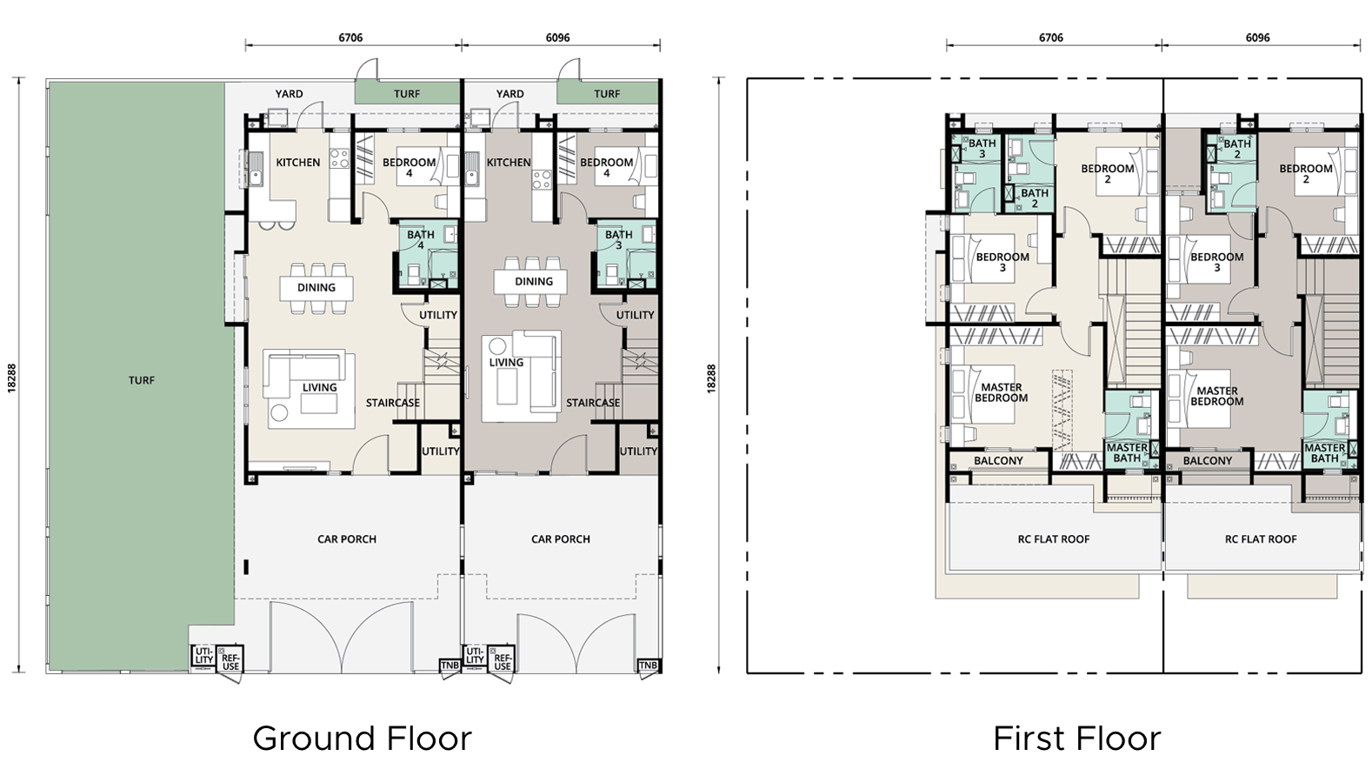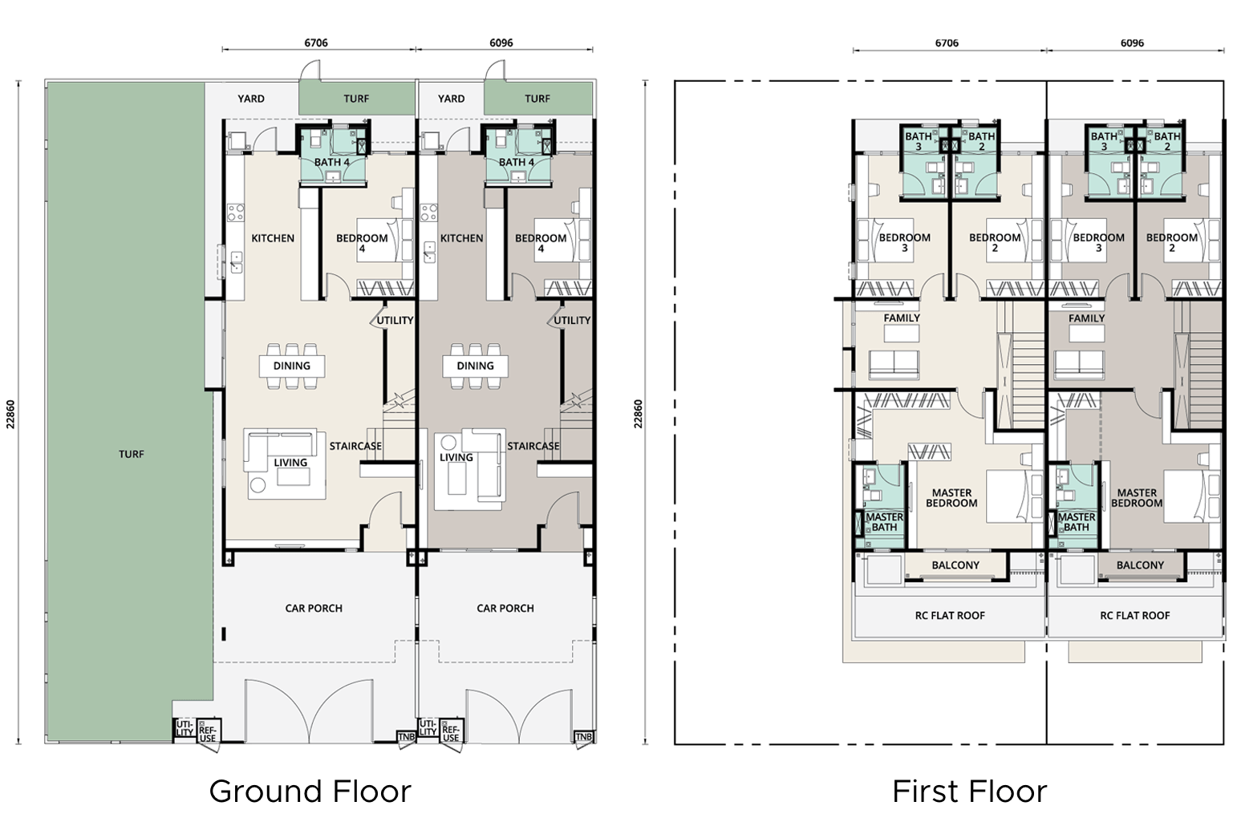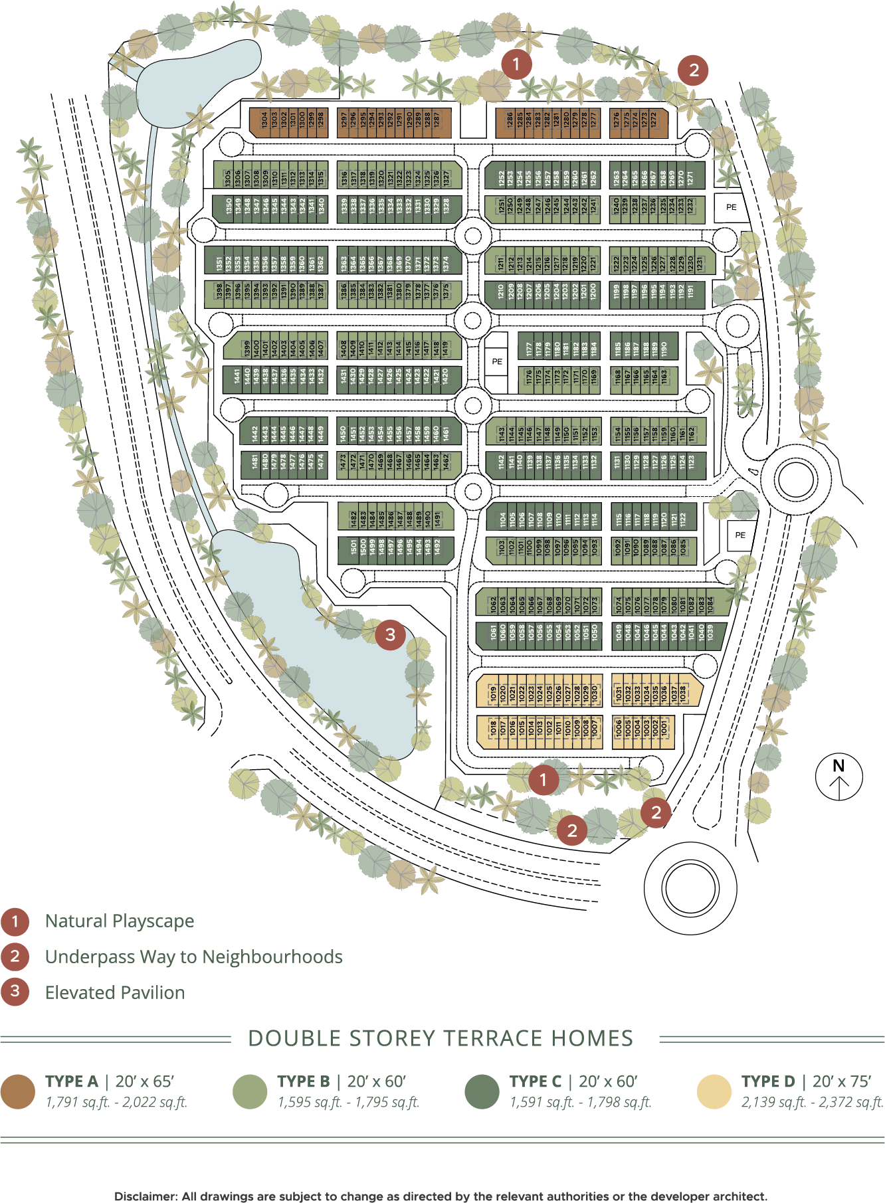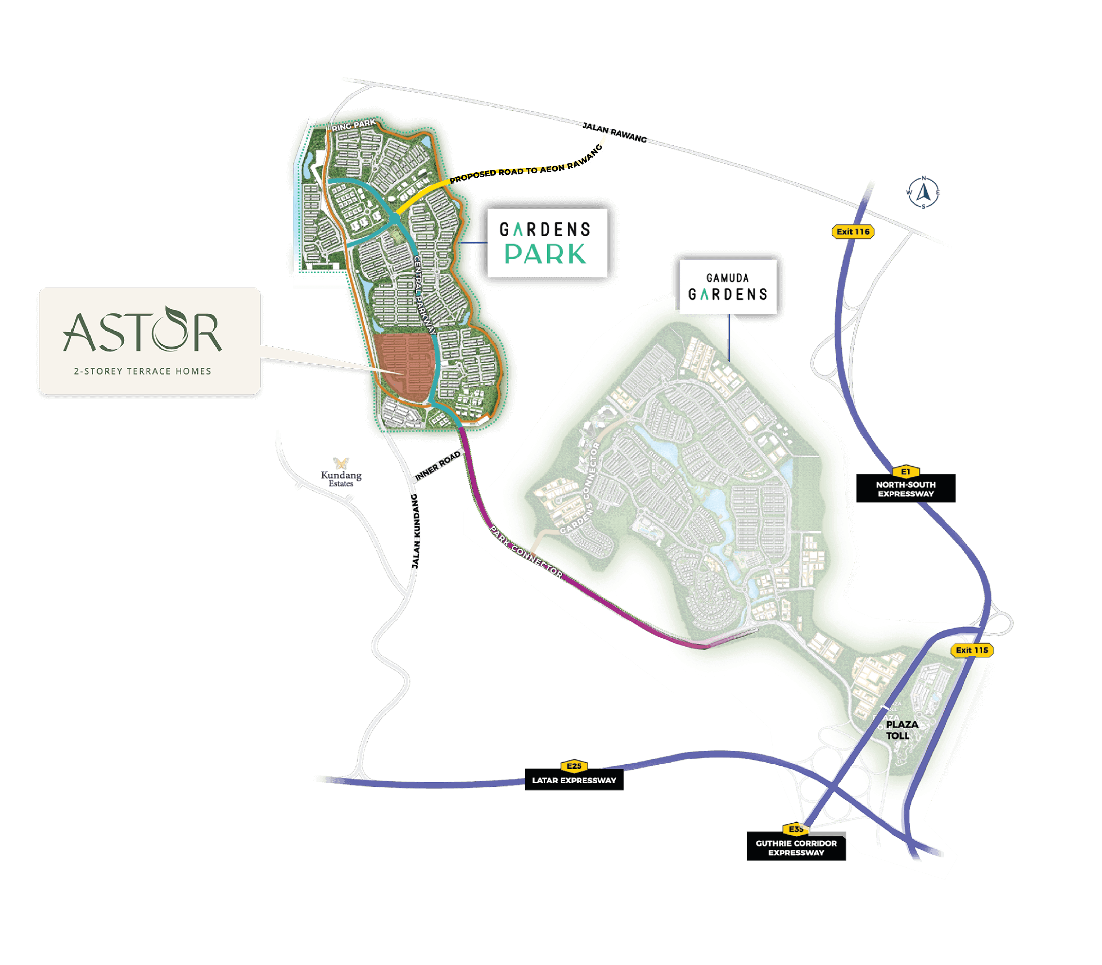

THE FIRST PHASE OF RESIDENTIAL
in Gardens Park


North-South
Facing

Unique
Facade

Guarded
Community

Door step to
50-acre Ring Park
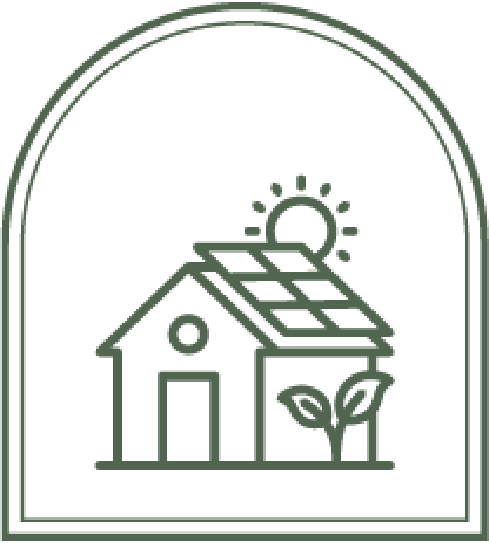
Solar
Home

IBS
Home
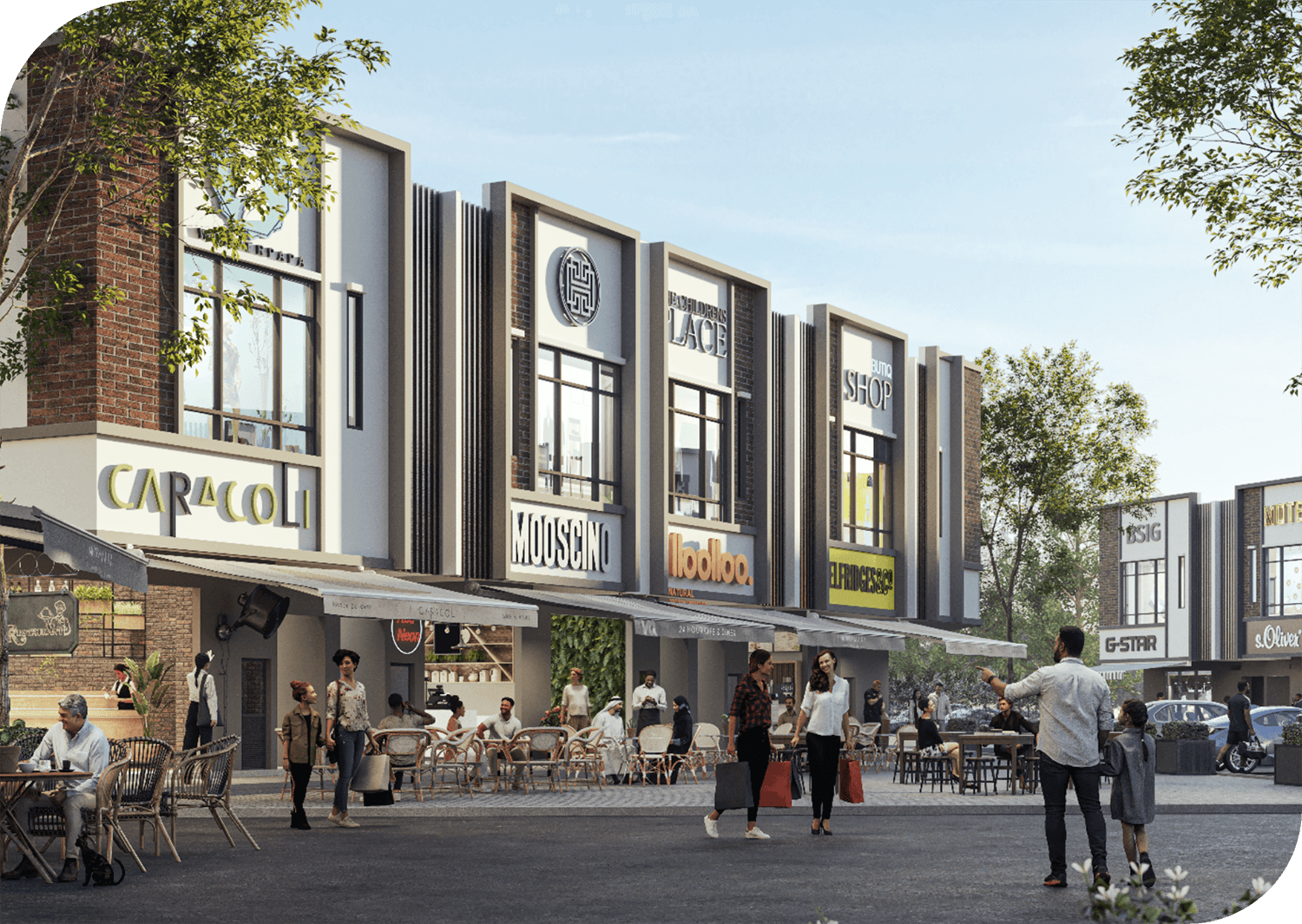
Doorstep
Convenience

Do your daily grocery runs, or a quick cafe trip at the neighbouring Park Square, only 5 minutes away from home.
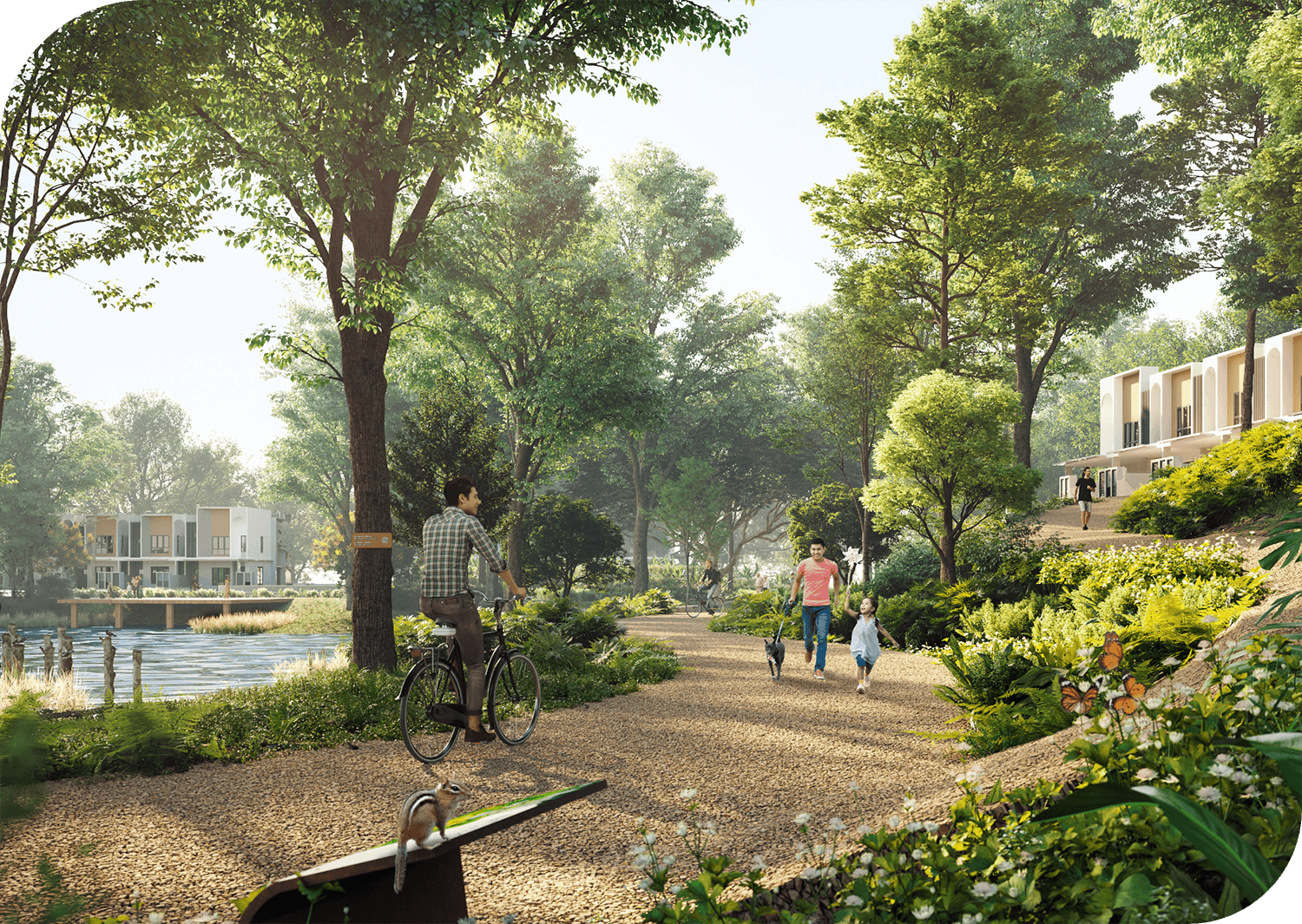
Step Out
To Nature

Have your home directly connected to the expansive 50-acre Ring Park, promising daily rejuvenation with a breath of fresh air.
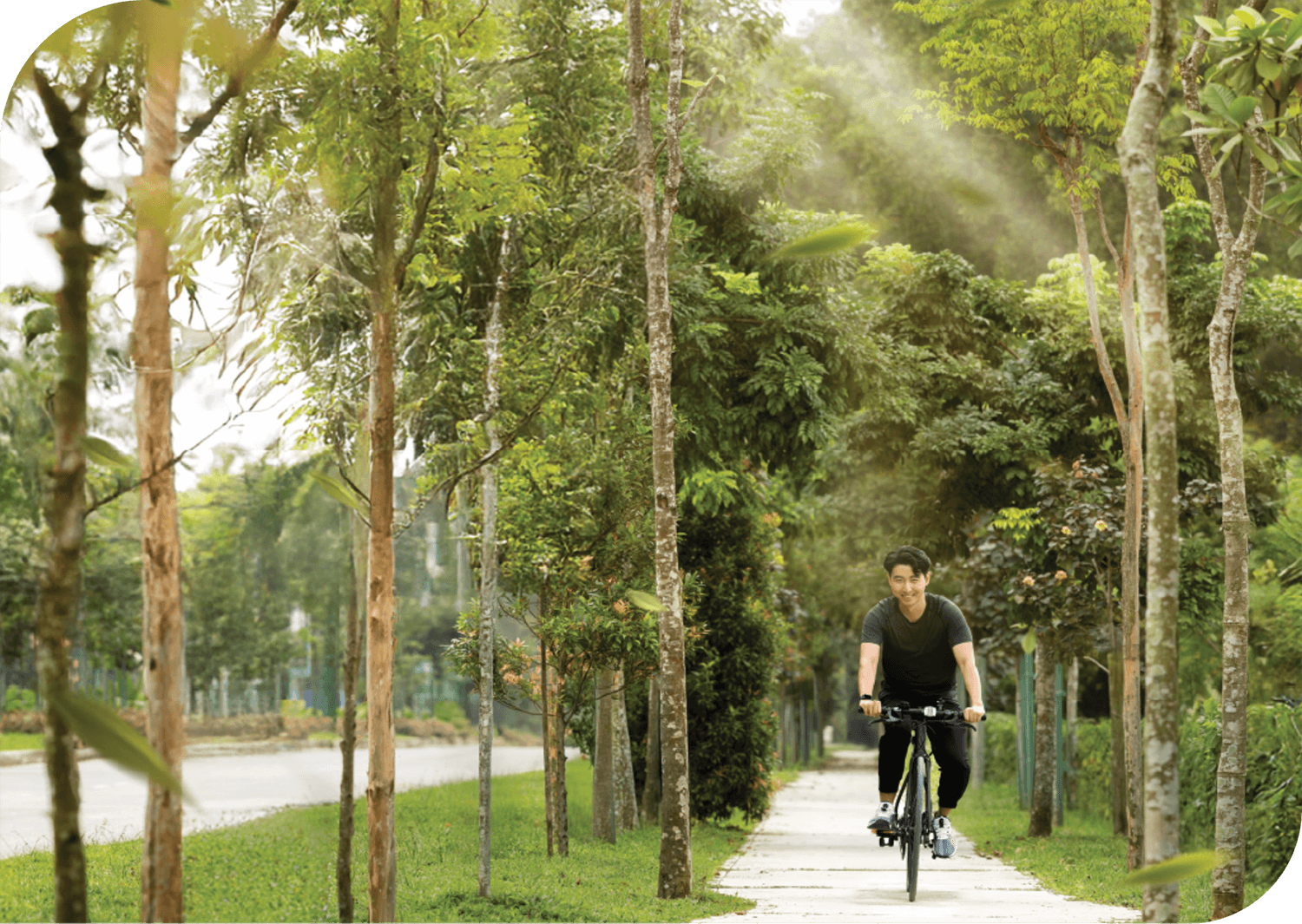
Seamlessly
Accessible

Easily access the wide array of amenities in Gamuda Gardens via Gardens Park’s own dedicated 1KM Park Connector.
Crafted
for sustainability
1Wide, Energy-Efficient Windows
2EV Isolator
3Solar Panels
4Outdoor Terrace
5Open Layout Concept
6Water-Efficient Fixtures
7High-Performance Roof Insulation
1Distinctive Façade
2Reinforced Concrete
(Next-Gen Digital IBS)
33-Phase DB Installation
4Quality Lockset
5Air Conditioning Power Points with Piping (All Bedrooms & Living Spaces)
6High Ceiling
7Concrete Imprint
8Water Heater Power Points (All Bedrooms)
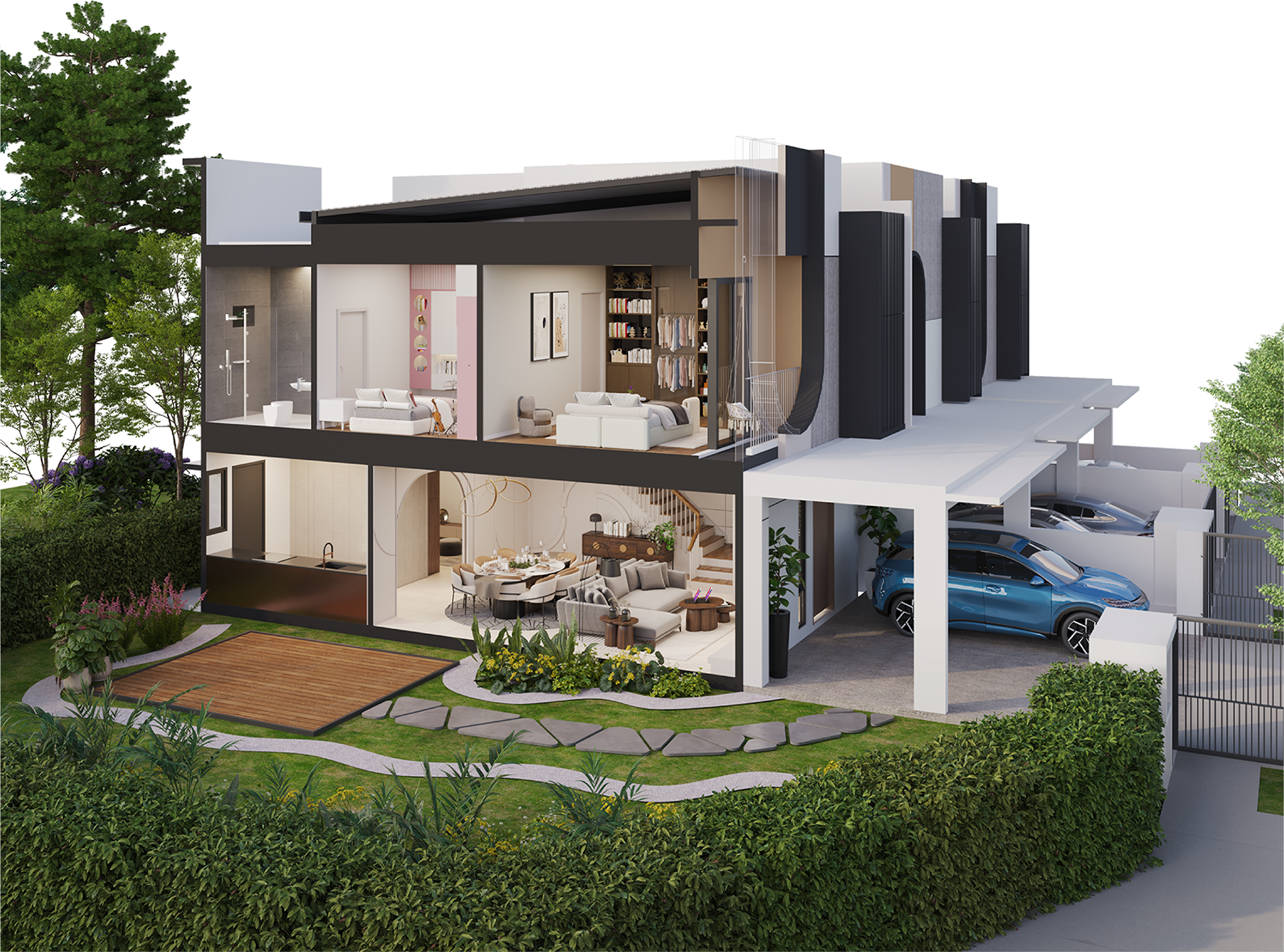
Wide, Energy-Efficient Windows
1
EV Isolator
2
Solar Panels
3
Outdoor Terrace
4
Open Layout Concept
5
Water-Efficient Fixtures
6
High-Performance Roof Insulation
7
Distinctive Façade
1
Reinforced Concrete
2
3-Phase DB Installation
3
Quality Lockset
4
Durable Laminated Flooring
5
Air Conditioning Power Points with Piping
6
High Ceiling
7
Concrete Imprint
8
Water Heater Power Points
9
Type A
20’ X 65’
2,022 sq.ft (Corner)
3+1 Bedrooms I 4 Bathrooms
1,791 sq.ft (Intermediate)
3+1 Bedrooms I 3 Bathrooms
Type B
20’ X 60’
1,795 sq.ft (Corner)
4 Bedrooms I 4 Bathrooms
1,595 sq.ft (Intermediate)
4 Bedrooms I 3 Bathrooms
- Limited Units
Type C
20’ X 60’
1,798 sq.ft (Corner)
4 Bedrooms I 4 Bathrooms
1,591 sq.ft (Intermediate)
4 Bedrooms I 3 Bathrooms
- Limited Units
Type D
20’ X 75’
2,372 sq.ft (Corner)
4 Bedrooms I 4 Bathrooms
2,139 sq.ft (Intermediate)
4 Bedrooms I 4 Bathrooms
Register now

Provide details and our sales representative will be in touch with you shortly.
