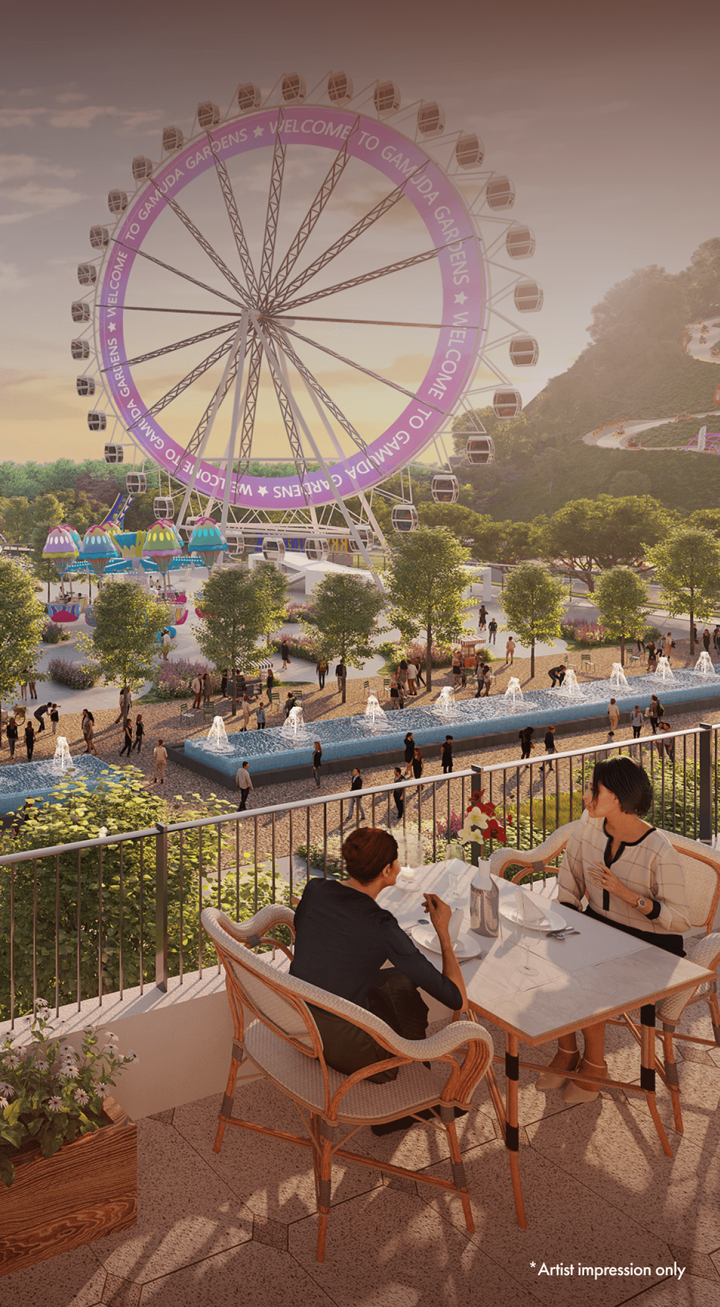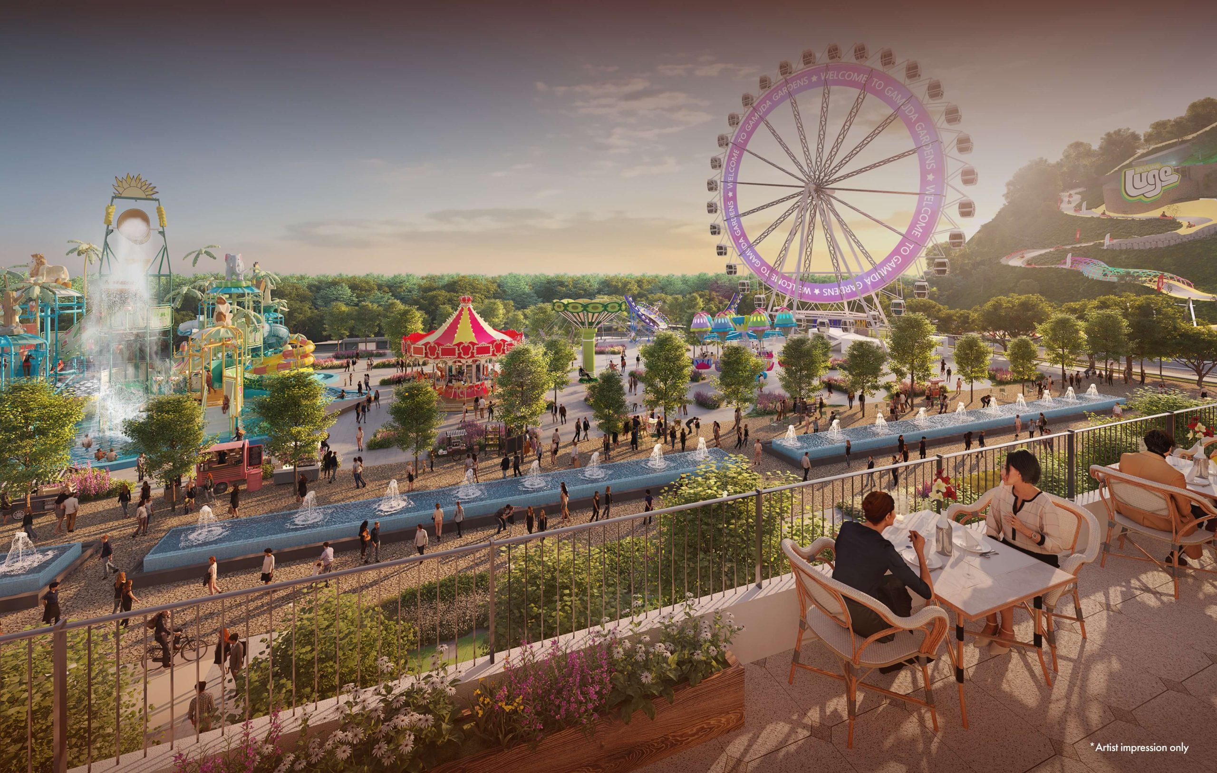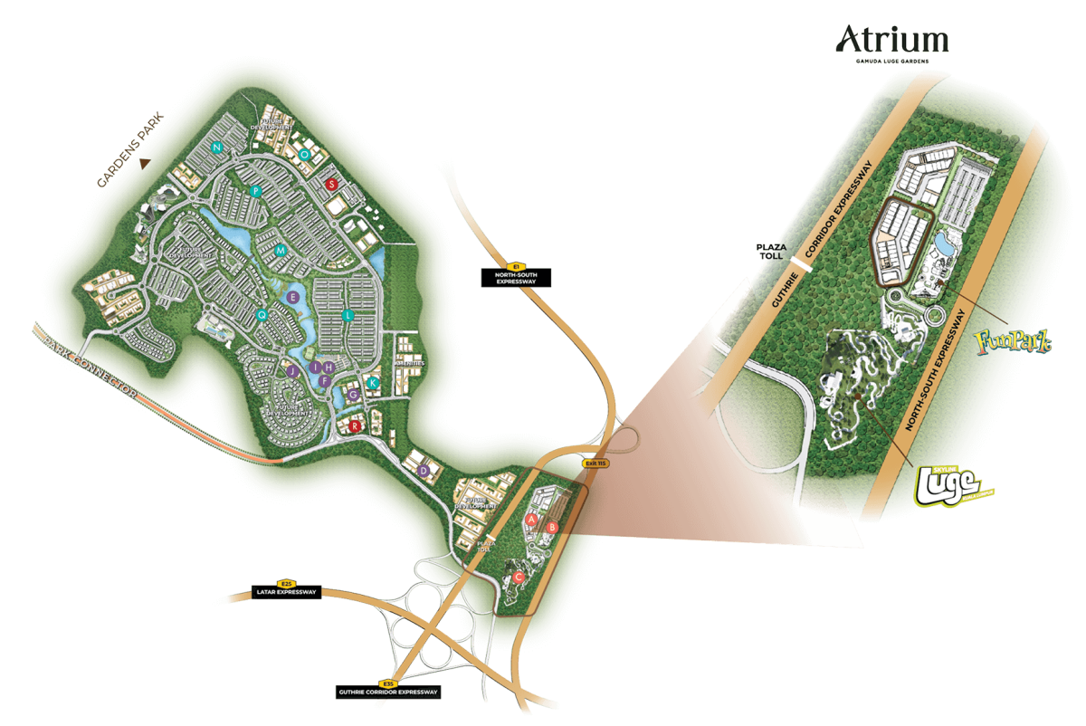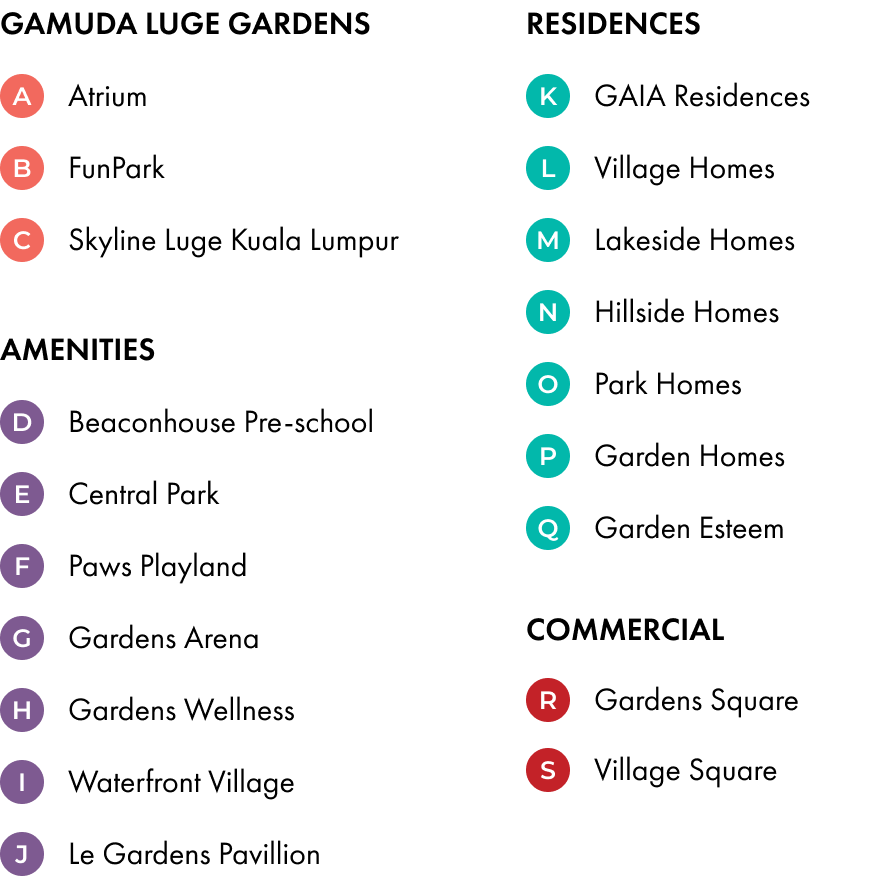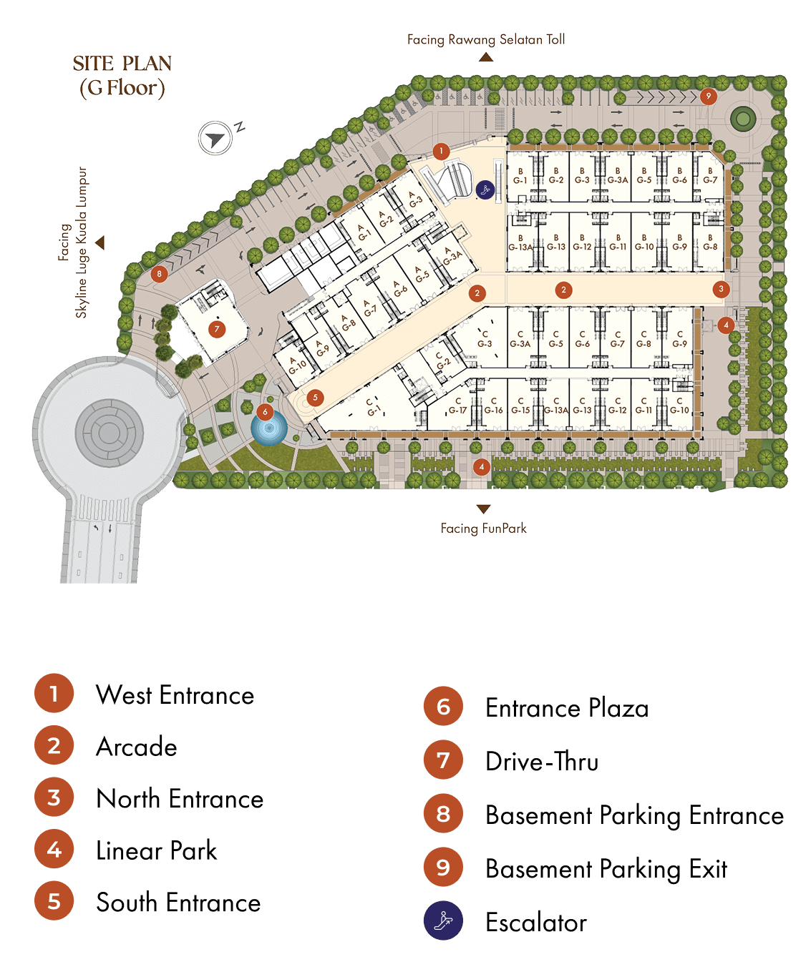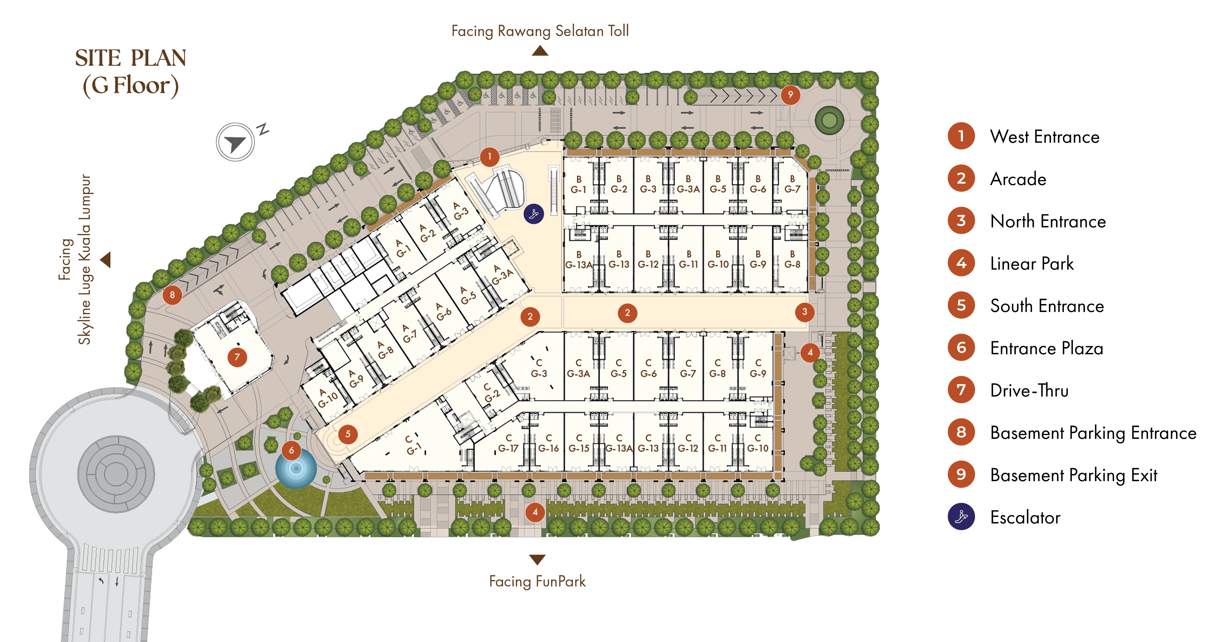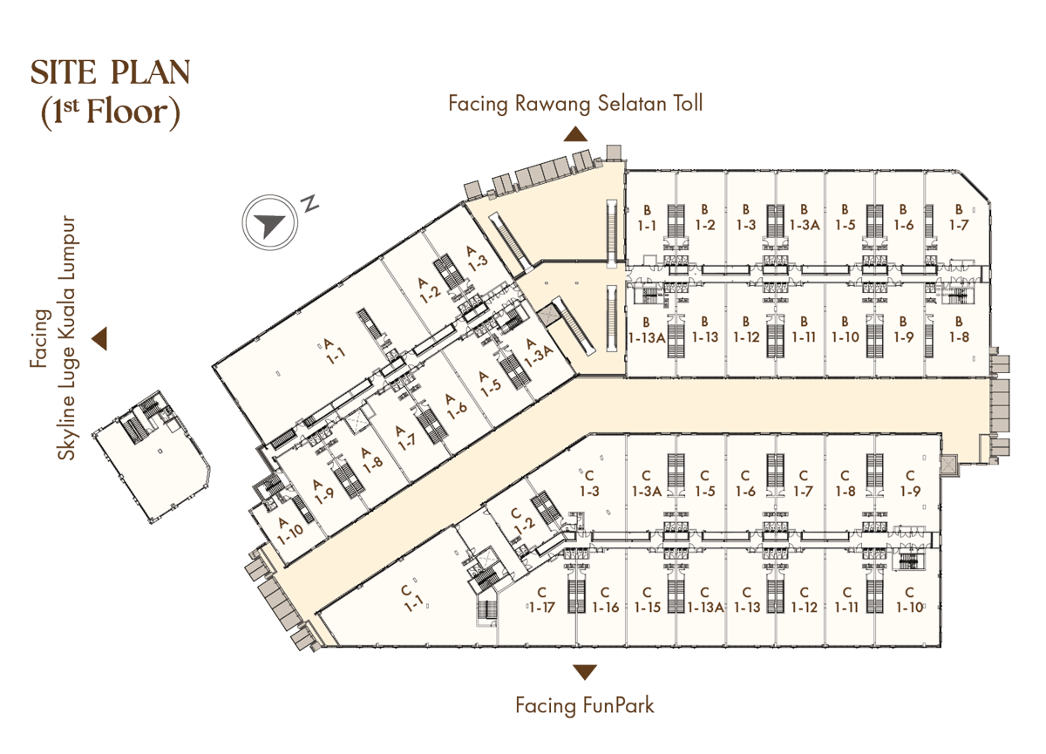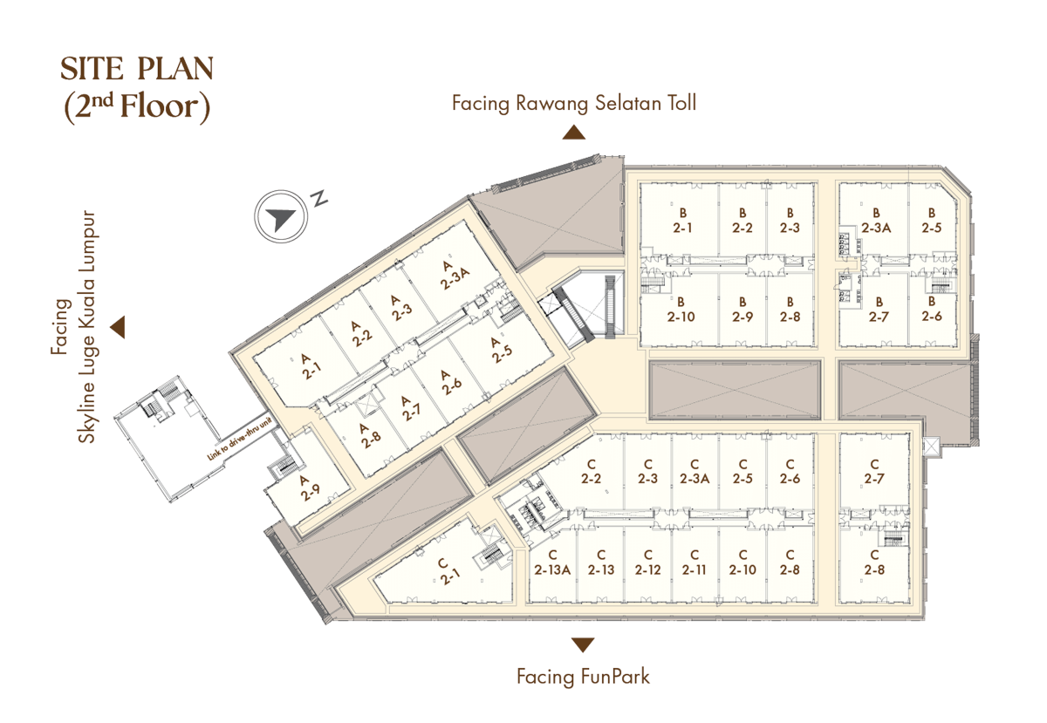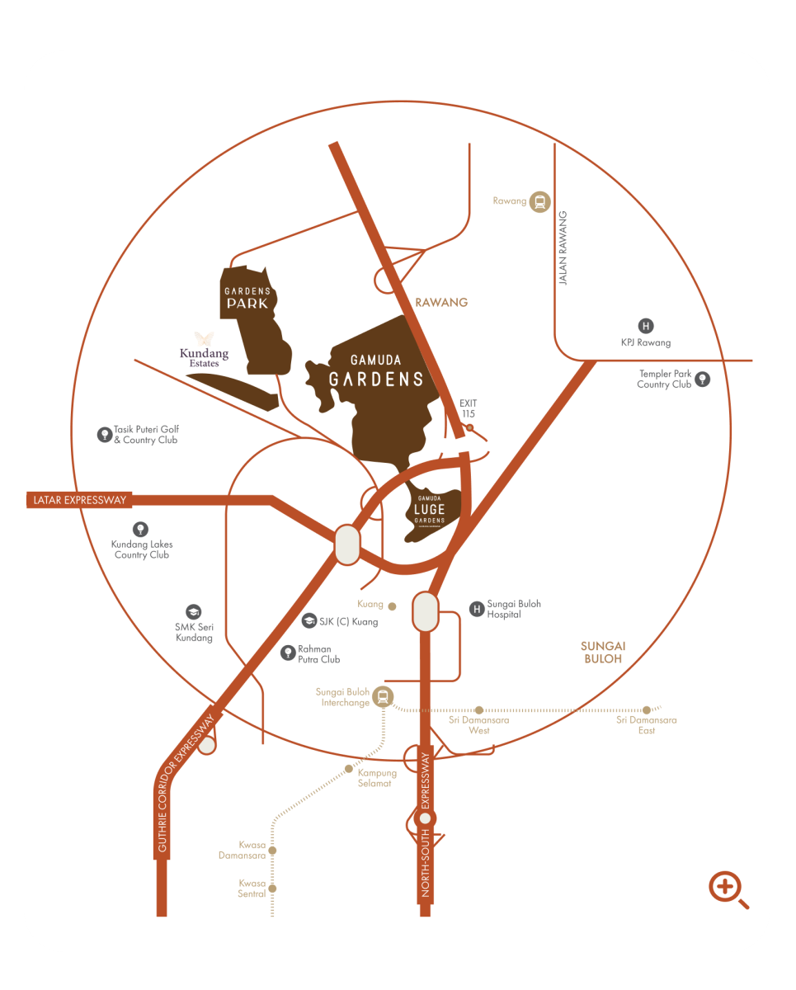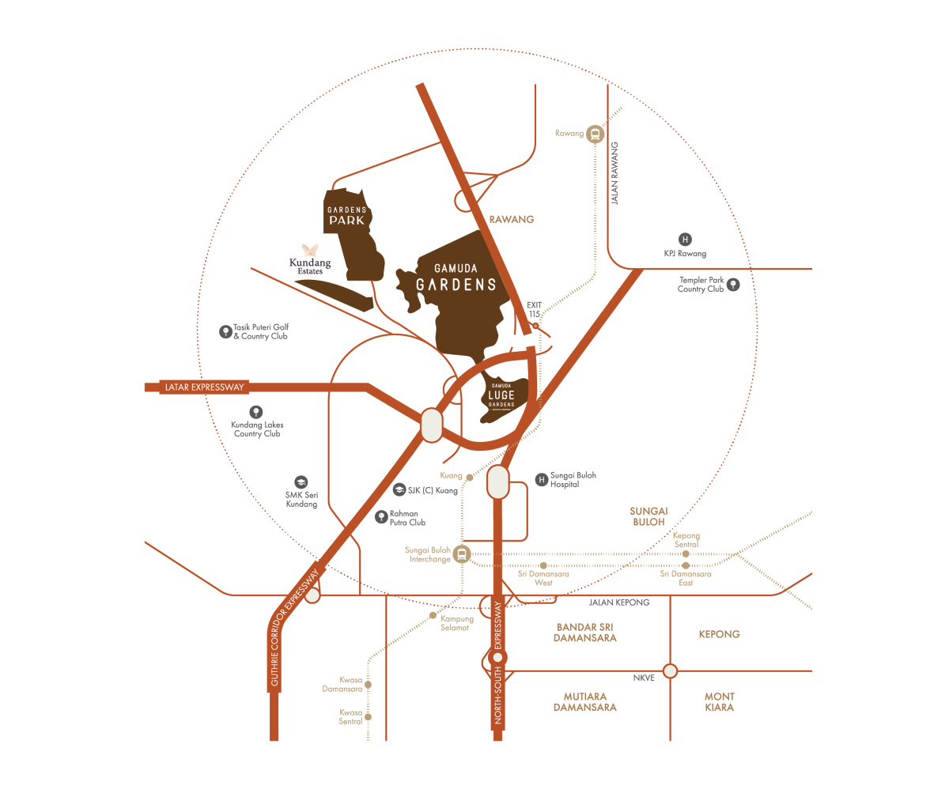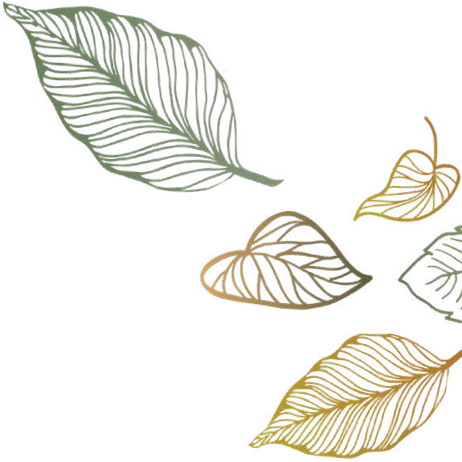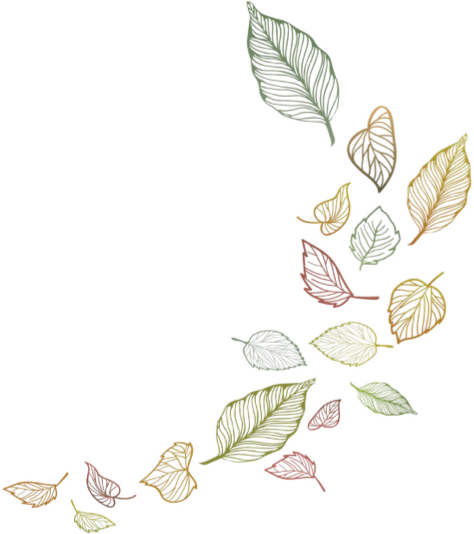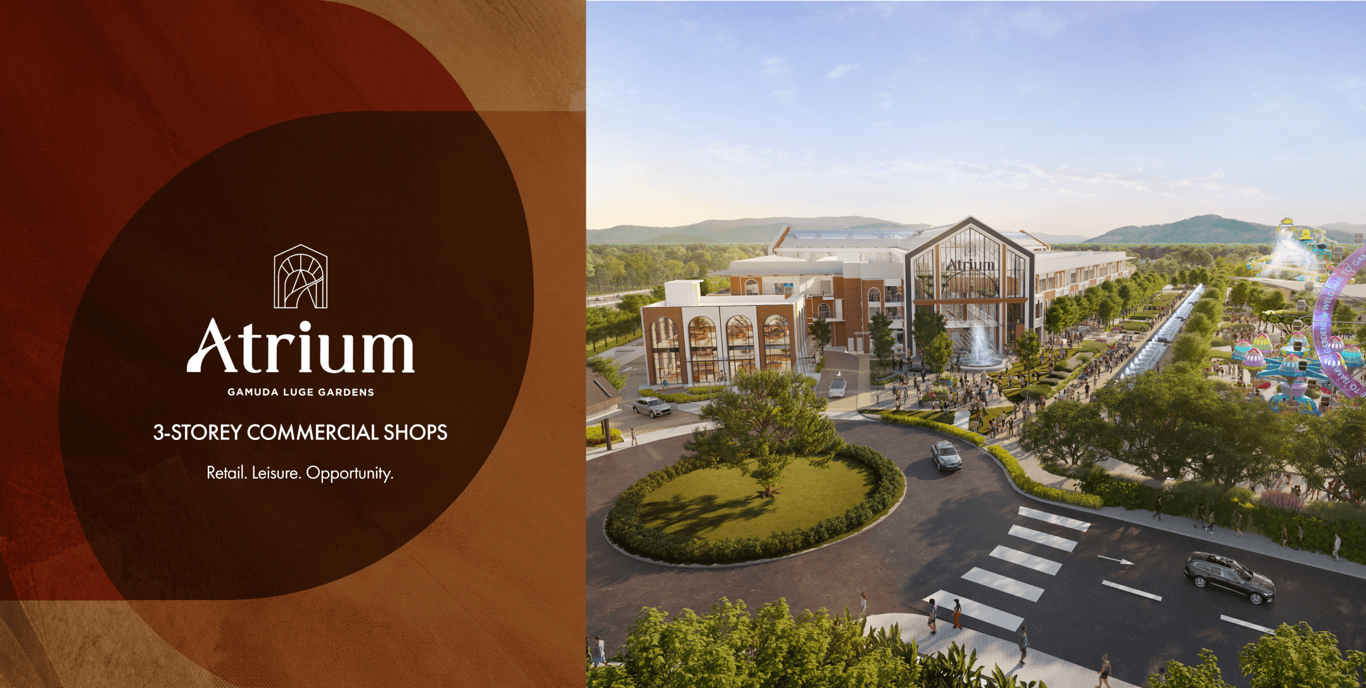
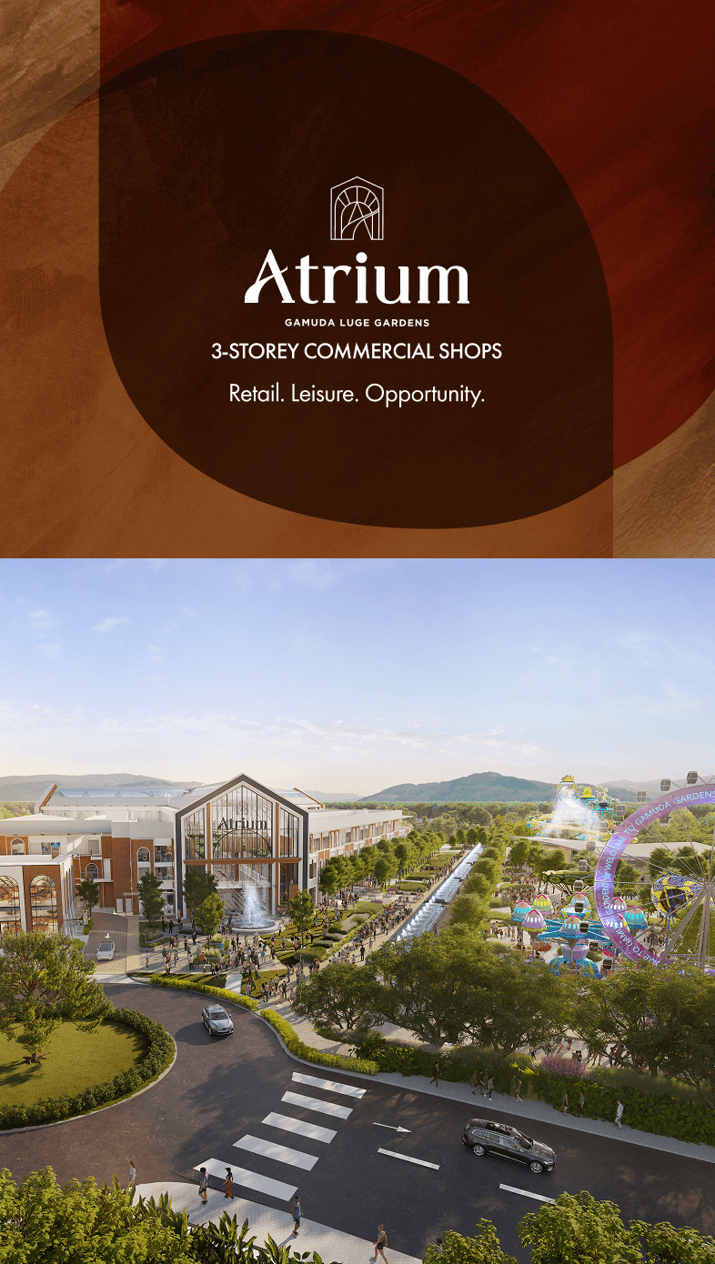
*Artist impression only
Welcoming
500,000
Annual Visitors
Location. Demograpic. Demand
Approximated Footfall
720,000
Annual Visitors
Gamuda Luge Gardens Footfall
1.5mil
Daily Vehicles
Via North-South Expressway
(Assuming 3 Passengers Per Vehicle)
936,000
Approximated Footfall
Upon Opening of HyFly Zipline
30%
Estimated Increase
For The New Attraction
Upon Opening of HyFly Zipline
Surrounding Population
980,753*
Population Catchment Within
A 20-Minute Drive
*Based On Stratos Report
60,000
Residential Population In
Gamuda Gardens & Gardens Park
(Upon Completion)
75,000
Working Population
Within A 15-Minute Drive

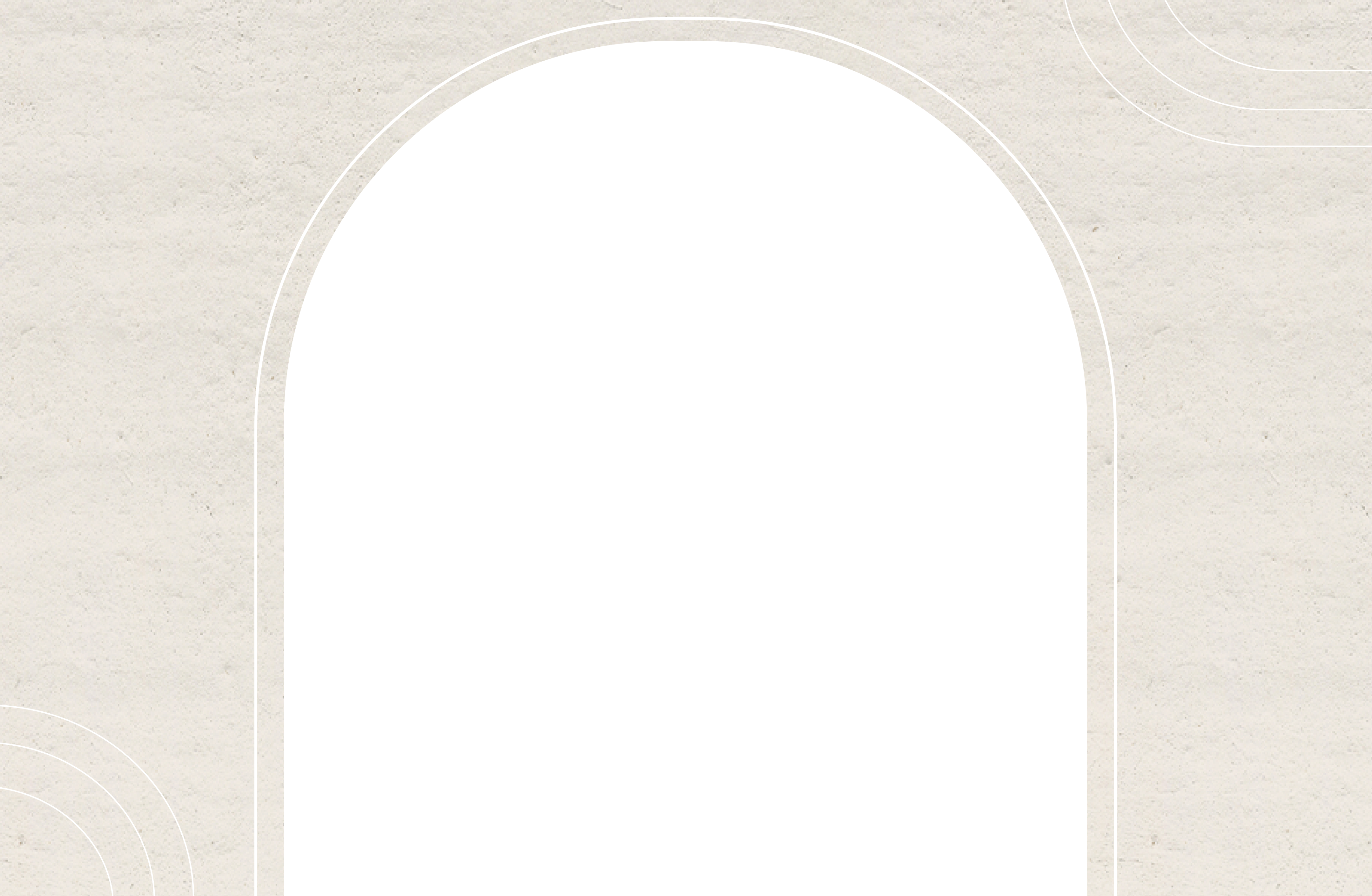
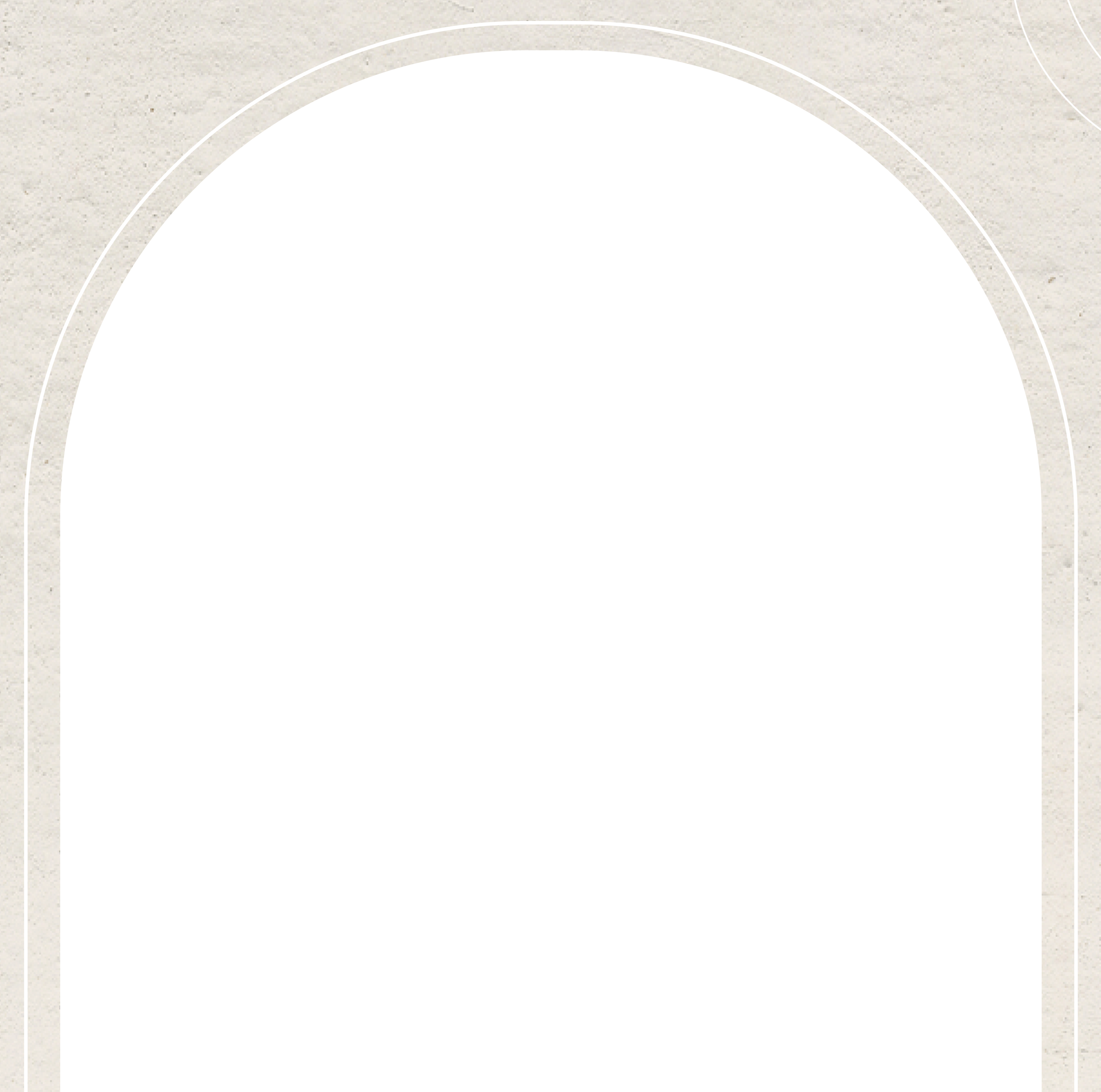
Anchored in a
Vibrant Township
Prime. Integrated. Thriving
ATRIUM is a premium commercial development in the heart of Gamuda Luge Gardens,
part of the award-winning 810-acre Gamuda Gardens masterplan where nature,
community and commerce converge.
Ready Catchment
Attracting 1 Million
Visitors Annually
Strategic Location
Prominent Frontage With
Maximum Visibility
Within An Amusement Park
FunPark,
Skyline Luge Kuala Lumpur
Alfresco Dining
Vibrant Social
Spaces
High Connectivity
Via NSE, LATAR, GCE
& Other Major Highways
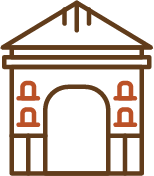
Milan Architecture
Instagram-worthy
Photo-Op
BUILT FOR GROWTH
Exclusive. Visibility. Ready Catchment
Low-density, strategic and thoughtfully planned, ATRIUM offers lasting value to investors
seeking quality commercial opportunities with long-term appeal.
3-storey
Commercial Shops
76
Exclusive Units Only
1,055 - 7,685
Sq. ft.
Floor plan
1- Storey
2nd Floor
Up to 39' x 44'
Built-up size:
Up to 4,155 sq.ft.
Floor Plans
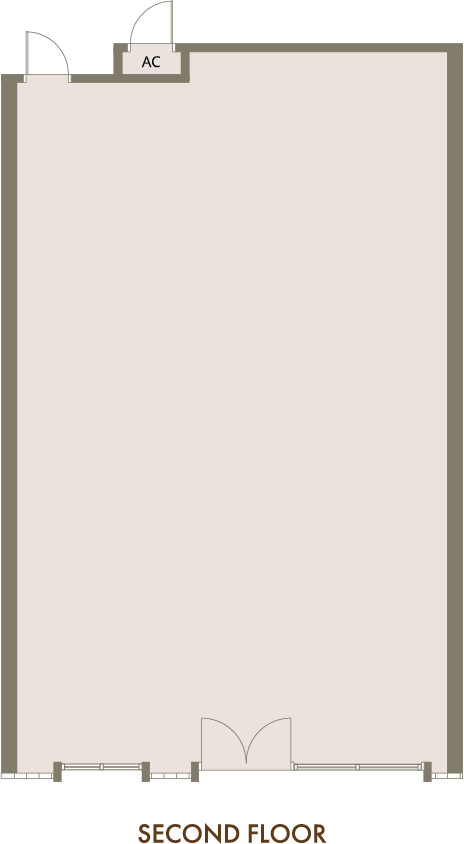
2-Storey
G & 1st Floor
Up to 35' x 54'
Built-up size:
Up to 7,685 sq.ft.
Floor Plans
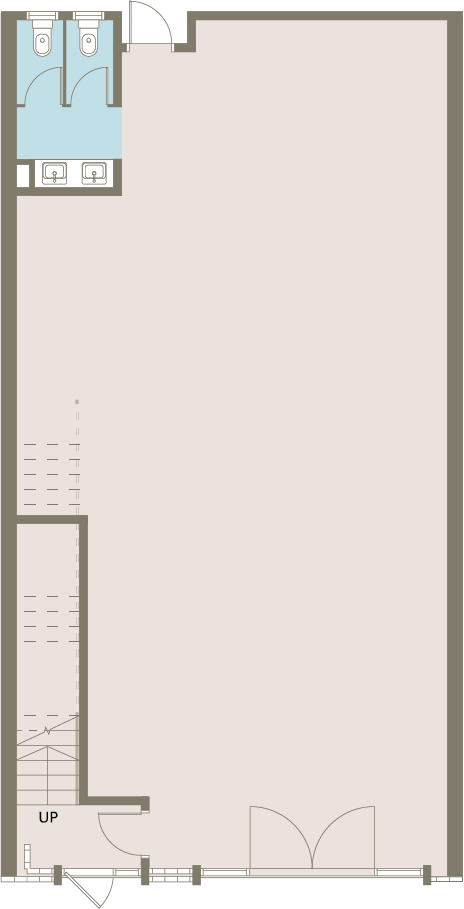
Ground Floor
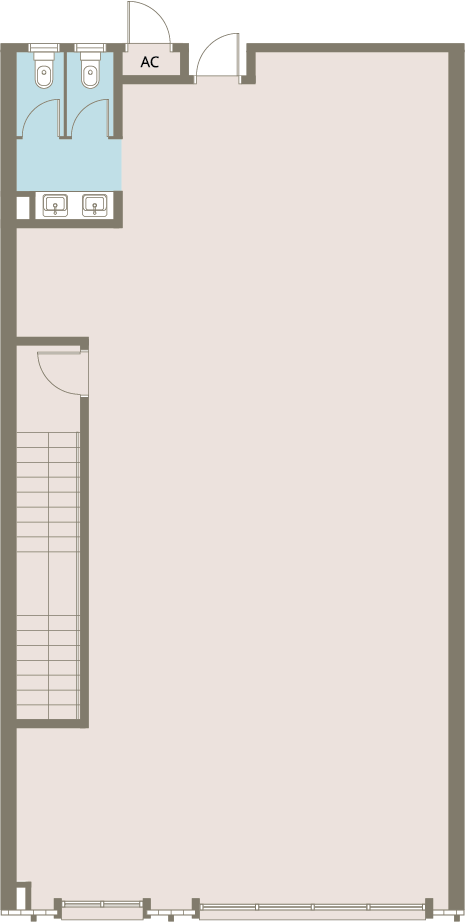
First Floor

Ground Floor

First Floor

Ground Floor

First Floor
Inside Atrium
Luxury. Lifestyle. Leisure
Where luxury, leisure and limitless entertainment come together, Atrium is the gateway to a world of excitement


