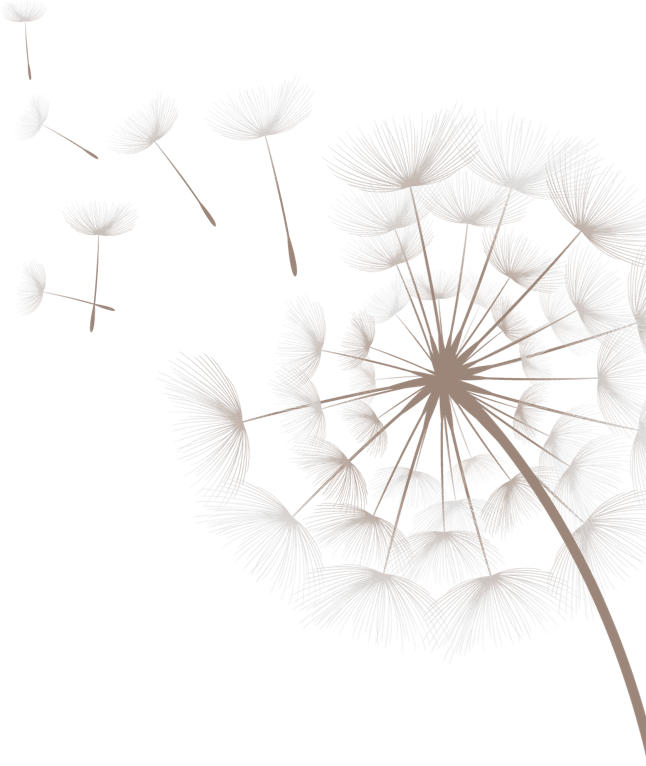EV Isolator
1
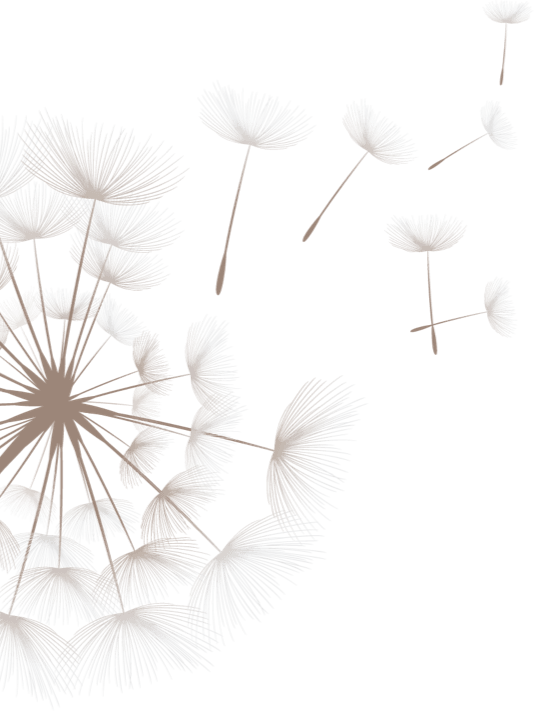


Welcome to a place that captures your heart for a relaxed way of living. Here, you find a balance of everything you need as modern lifestyle fulfilment accentuates a canvas of undulating greens and shimmering creeks.









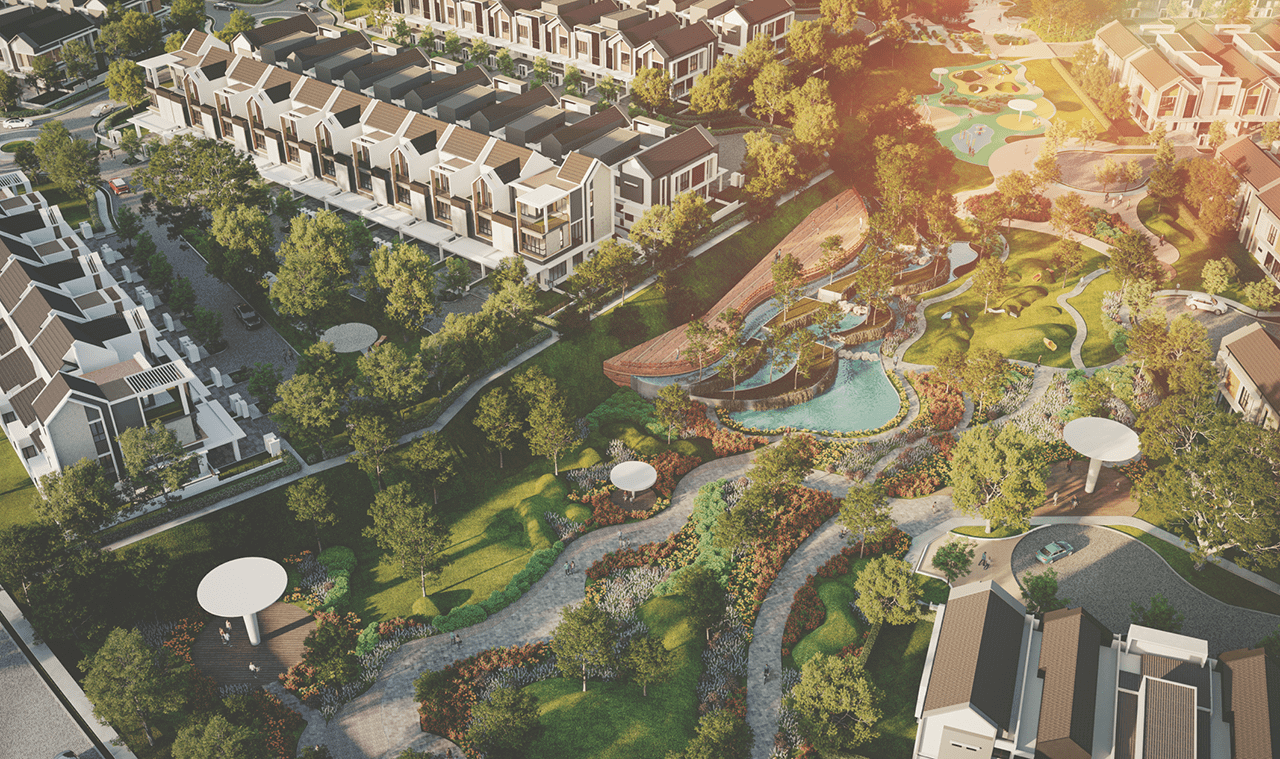
acres
acre of
private
thematic
landscape
units
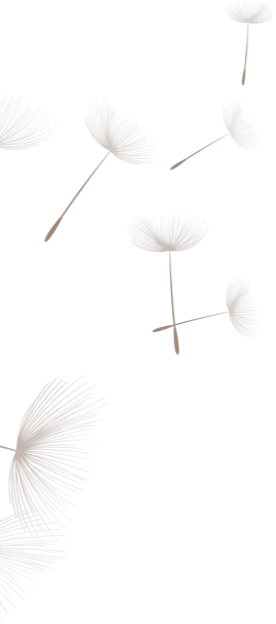

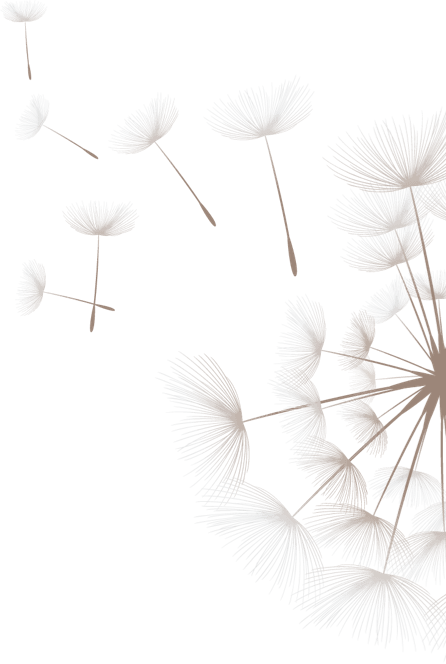
A place where biophilic design seamlessly blends the indoors and outdoors, offering comfort through eco-friendly living. Valeria Garden Homes harmonizes with nature to create your perfect home.
1
EV Isolator
2
Timber door leaves with MTCC certification
3
Rainwater harvesting tanks for irrigation purposes
4
Open Patio
1
Distinctive Façade
2
Air conditioning power points with piping
3
Water heater power point
4
High ceiling
5
Durable Laminate timber flooring
6
Concrete imprint
7
Quality locksets
8
3-Phase DB installation

EV Isolator
1
Timber door leaves with MTCC certification
2
Rainwater harvesting tanks for irrigation purposes
3
Open Patio
4
Distinctive Façade
1
Air conditioning power points with piping
2
Water heater power point
3
High ceiling
4
Durable Laminate timber flooring
5
Concrete imprint
6
Quality locksets
7
3-Phase DB installation
8
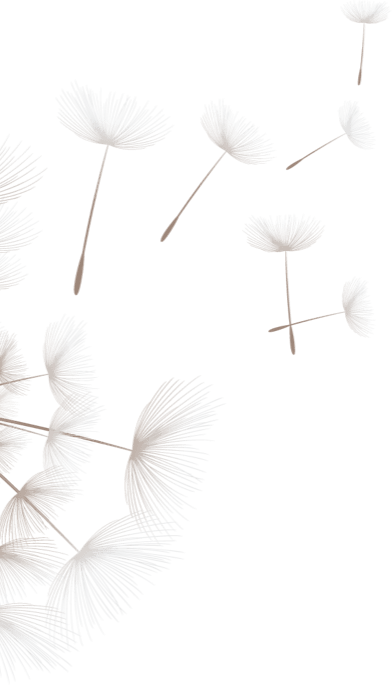
Find inner calm with your loved ones around you. Stay in comfort and immerse yourself in a perfect balance. Here, all living spaces are well planned with practical layouts and functional designs that pamper everyone in daily life.
2 Storey Terrace House
24' x 75'/85'
2,618 sqft - 2,665 sqft
2½ Storey Terrace House
26' x 75'
3,189 sqft - 3,492 sqft
2 Storey Terrace House
24' x 75'/85'
2,618 sqft - 2,665 sqft
2½ Storey Terrace House
26' x 75'
3,189 sqft - 3,492 sqft

Direct Access to 3
Major Highways
3KM to KTM
Komuter Kuang
Strong
Masterplanning
Public Facilities
Built with Future
Growth in Mind
Environmental, Social and Corporate Governance Programmes & Innitiative
Public Parks &
Green Lungs
Public Facilities
Built with Future
Growth in Mind
Environmental, Social and Corporate Governance Programmes & Innitiative
Public Parks &
Green Lungs

