SERVICED APARTMENT
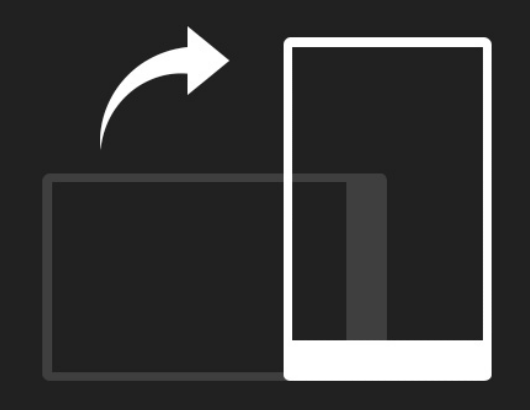



SERVICED APARTMENT
At J Homes, it’s about how we bring the components together to create a vertical community that works.
Set within quiet landscapes
And built with quality and care,
It’s a place where you can feel a difference.
A place you will want to call home.
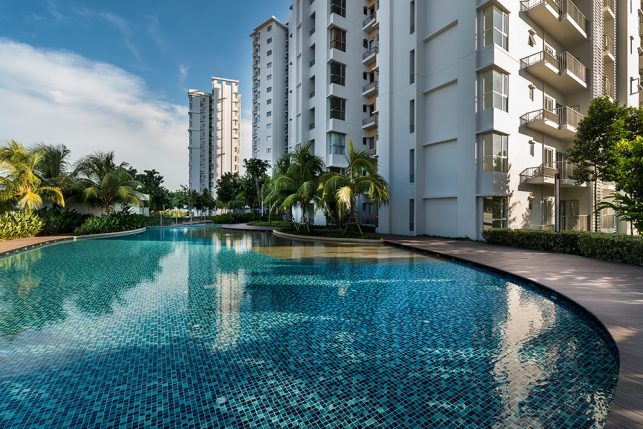
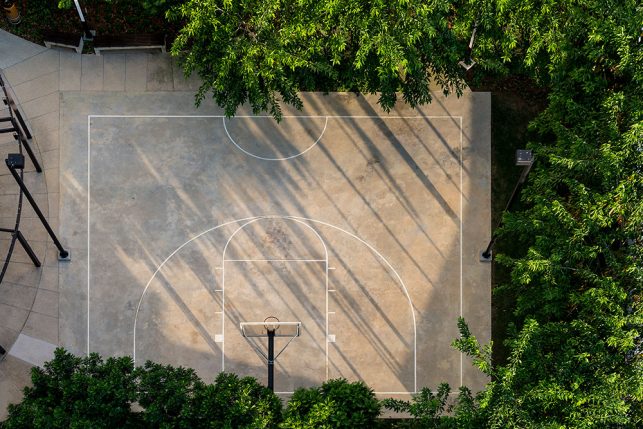
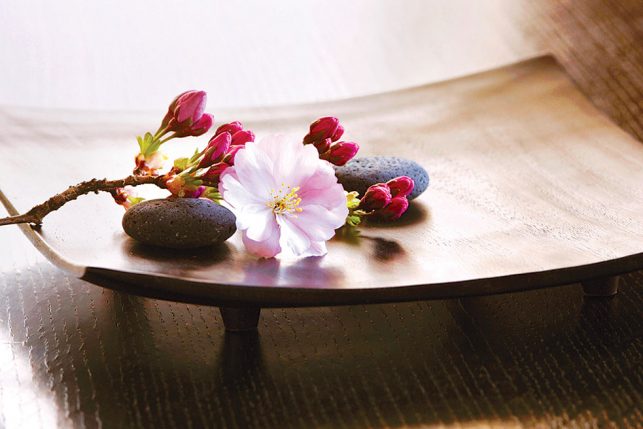
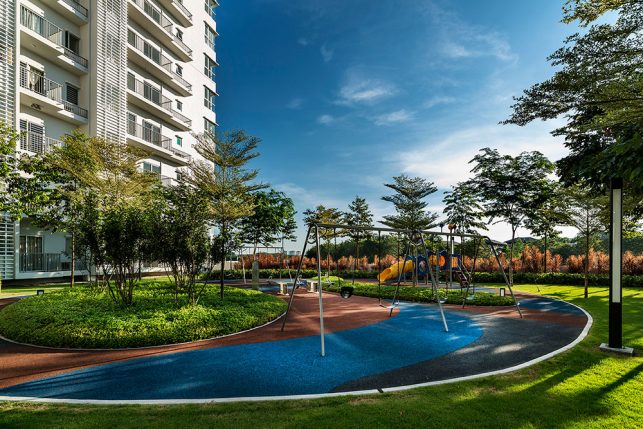
• Management Office
• Convenience Shop
• Laundry Shop
• Cafeteria
• Toilet
• Surau
• Gymnasium
• Swimming Pool
• Basketball Half Court
• Reflexology
• BBQ Area
• Parcourse
• Wading Pool
• Jacuzzi • Yoga/ Aerobics Room
• Games Room
• Playroom
• Theatrette
• Library
• Changing Room
• Sauna & SteamBath
• Reading Pavillion
• Multi-Purpose Hall
• Putting Green
• Children Playground
• Herb Garden
• Fragrance Garden
• CarWash Bay
Block C/D