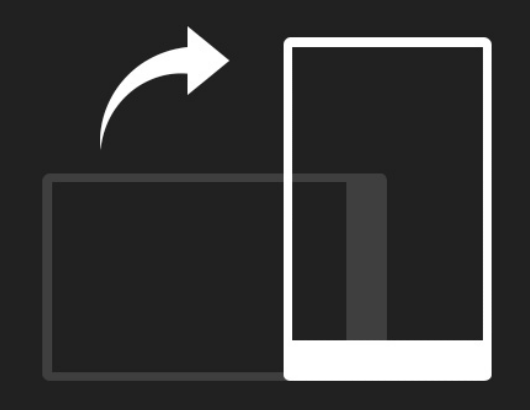2 & 3 STOREY SHOP-OFFICES




2 & 3 STOREY SHOP-OFFICES
When we make a town, we think not only of the home place.
We think of the shopping place, the eating place,
the learning place and the working place.
Jade Square is set to be Jade Hills’ bustling town centre with
all the right places for a community to gather and to come
together.
2-3 Storey Shop-Office
Typical Floor Plan