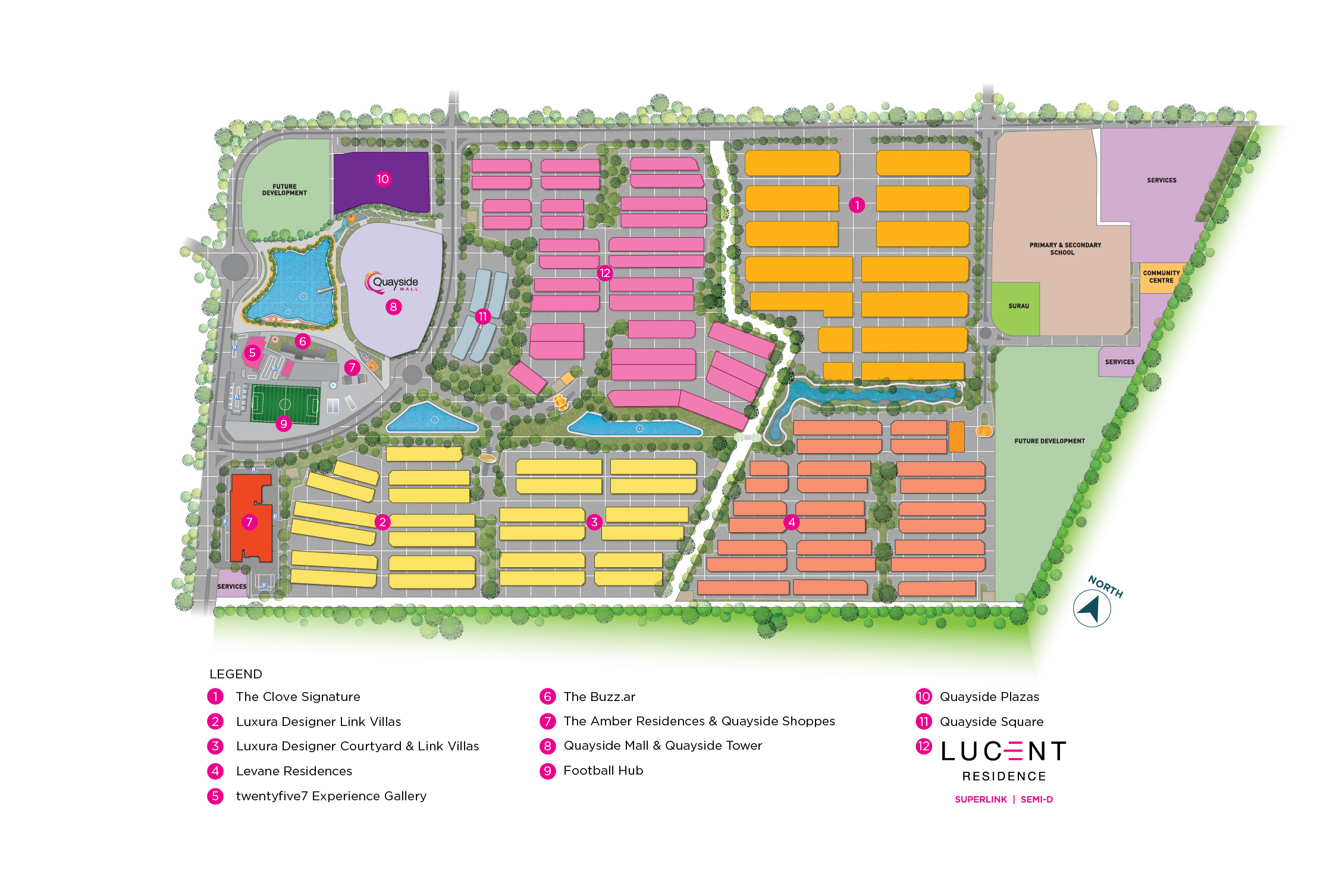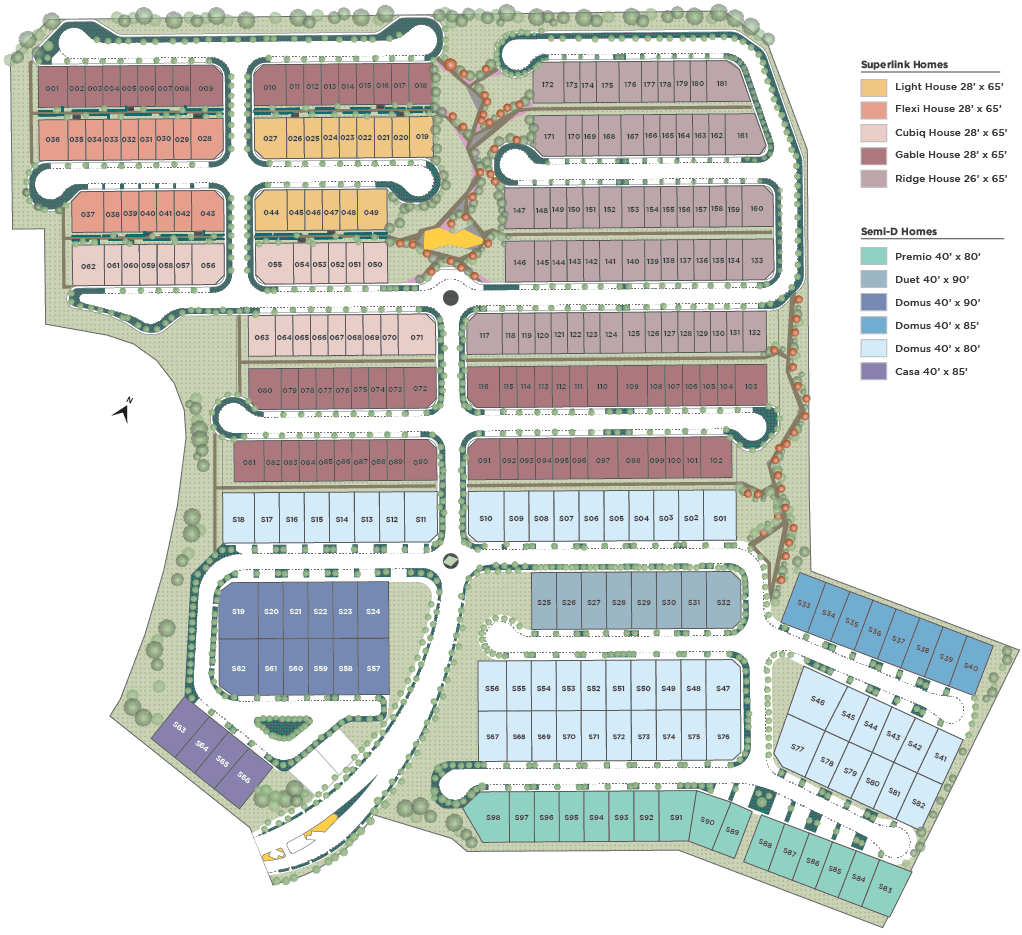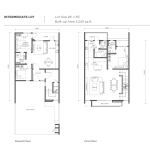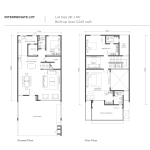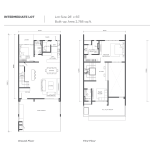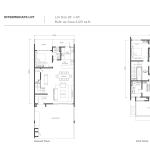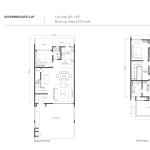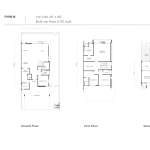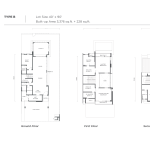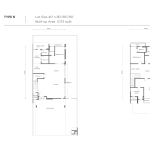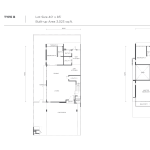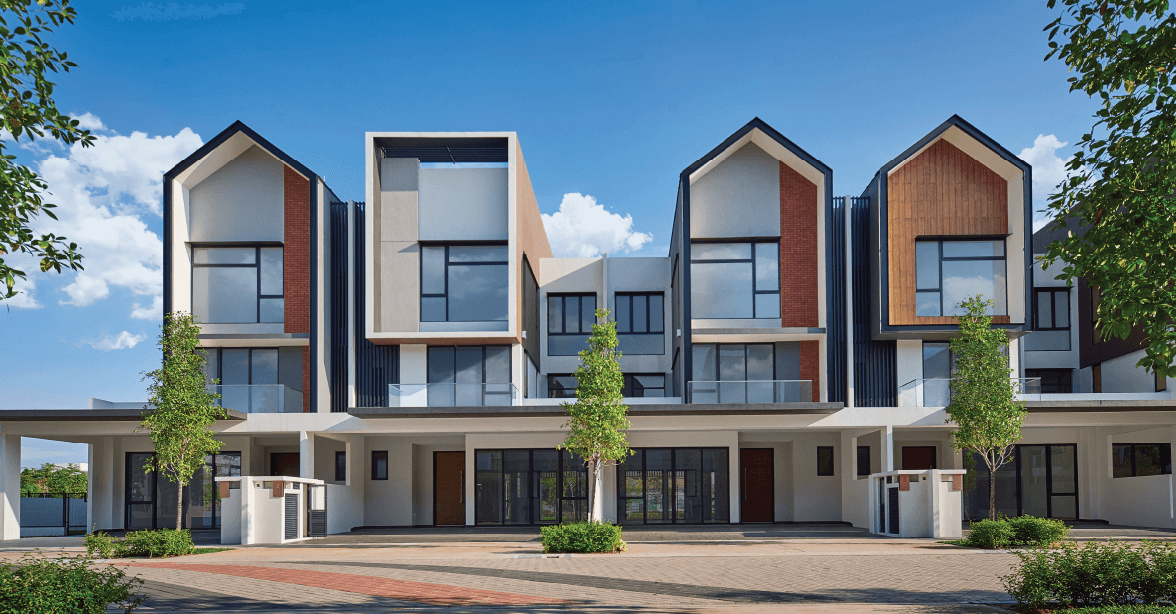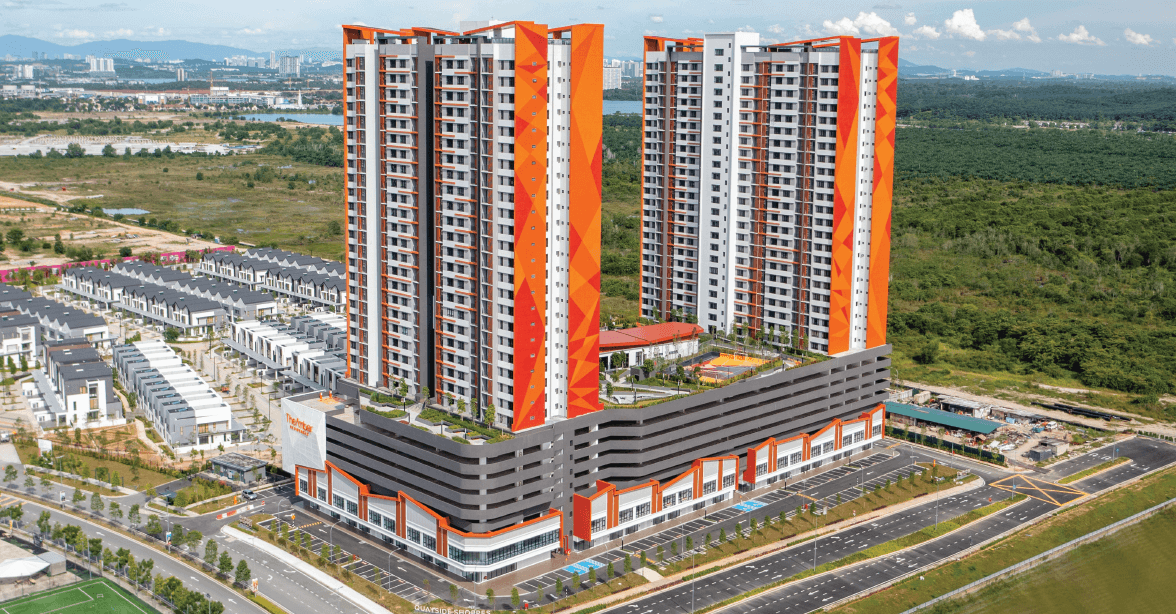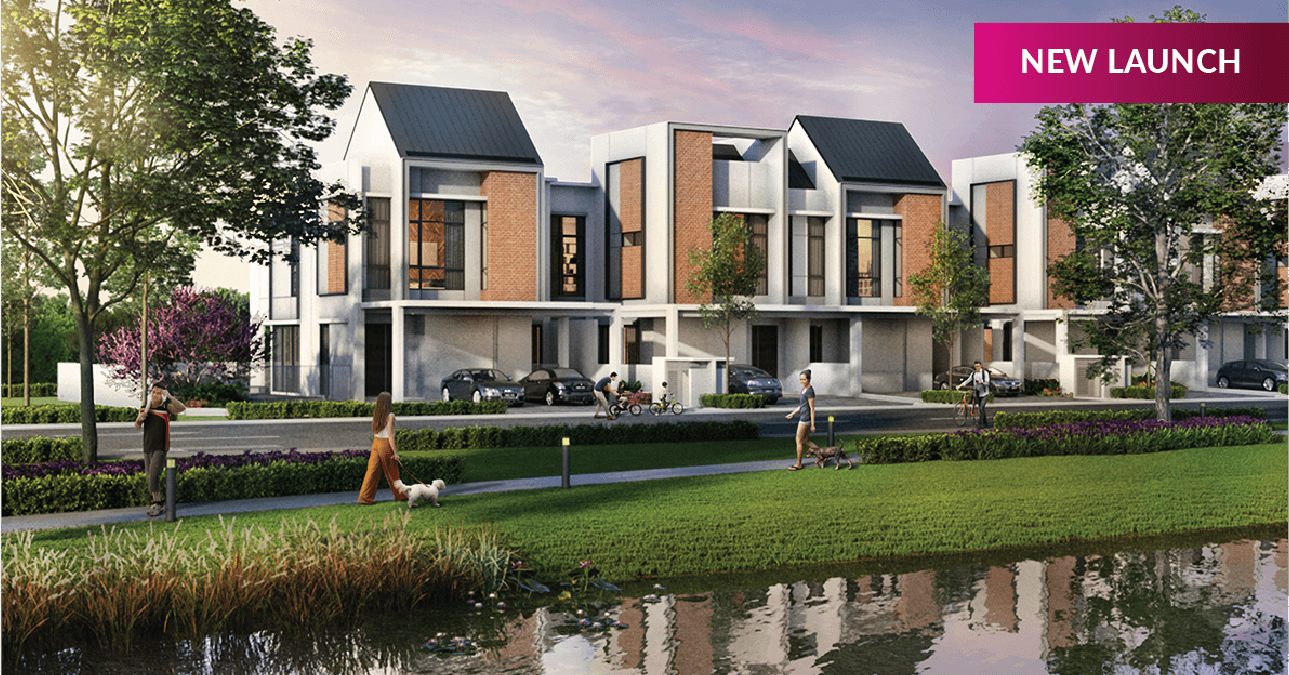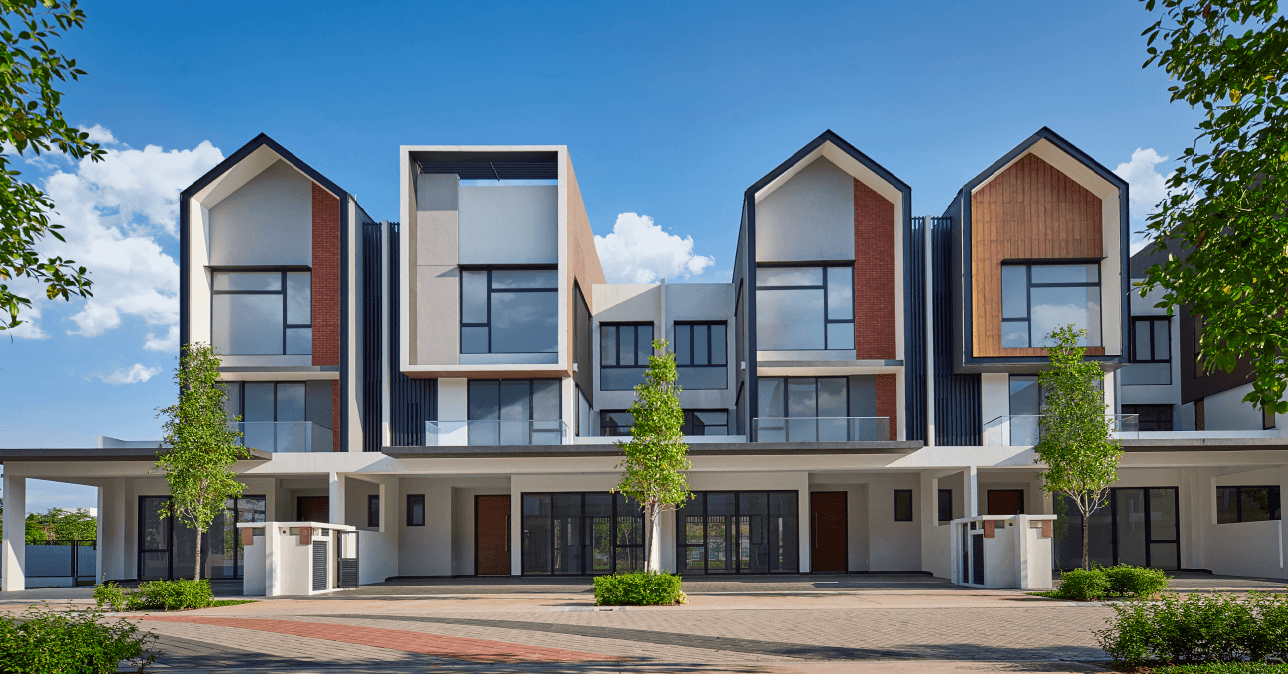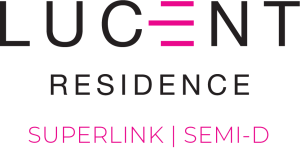
SUPERLINK & SEMI DETACHED HOMES
When We Create A Place, We Create A Personality
What makes our place unique?
It’s about mindful planning and to be able to look at the way we design.
We try to break away from the monotony of standard sizes and linear shapes. The design elements draw upon our vernacular heritage to promote indoor and outdoor livability.
The planning of each neighbourhood includes the streets, the nearby parks, the interaction with open spaces. It allows you to connect with people, connect with nature, connect with yourself.
When people begin to move in, they’ll experience a real difference. They’ll get a feel for the place. And they’ll want to be a part of it.
5 Types Of Superlink Homes
FLEXI HOUSE
3-Storey Superlink
28’ x 65’
Corner – 3,272 sq. ft.
Intermediate – 3,240 sq. ft.
FEATURES:
- Multi Façade + Colours
- Dual key Product:
- Single Unit on Ground Floor
- Duplex Unit Above
- 6 + 1 Bedrooms
- 6 Bathrooms
- 5 Car Parks
- Linear Garden
3-Storey Superlink
28’ x 65’
Corner – 3,272 sq. ft.
Intermediate – 3,240 sq. ft.
Modern lifestyles have changed the way we utilise our residences. Whether it’s a place to call home or a home with an office, the Flexi House is designed to accommodate all your living needs. You can even turn your lower floor into a hobby space. The possibilities are endless with sleek interior design. Behind our Light House, we have properly landscaped the Linear Garden to allow interaction and connectivity with your neighbours.
FEATURES
– Multi façade + colours
– Dual key product:
•Single unit on ground floor
•Duplex unit above
– 6 + 1 bedrooms
– 6 bathrooms
– 5 car parks
– Linear Garden
LIGHT HOUSE
3-Storey Superlink
28’ x 65’
Corner – 3,272 sq. ft.
Intermediate – 3,240 sq. ft.
FEATURES:
- Triple volume living hall
- 5+1 Bedrooms
- 5 Bathrooms
- 3 Car Parks
- Backlane landscaped linear garden
3-Storey Superlink
28’ x 65’
Corner – 3,272 sq.ft
Intermediate – 3,240 sq.ft
We’ve all felt how sunlight brightens our day and lifts our mood. This idea inspired the design of the Light House with floor to ceiling windows that let 70% of natural light in. More than just light, it also creates a sense of spaciousness and comfort. Behind our Light House, we have properly landscaped Linear Garden to allow interaction and connectivity with your neighbours.
FEATURES
– Triple volume living hall
– 5+1 bedrooms
– 5 bathrooms
– 3 car parks
– Backlane landscaped linear garden
CUBIQ HOUSE
3-Storey Superlink
28’ x 65’
Corner – 2,809 sq. ft.
Intermediate – 2,788 sq. ft.
FEATURES:
- Double volume for living and dining
- 5+1 Bedrooms
- 5 Bathrooms
- 3 Car Parks
3-Storey Superlink
28’ x 65’
Corner – 2,809 sq.ft
Intermediate – 2,788 sq.ft
Large spaces. High ceilings. Endless possibilities. The Cubiq House brings soho-style loft living with spacious interiors. It’ll accommodate your family and your lifestyle.
FEATURES
– Double volume for living and dining
– 5+1 bedrooms
– 5 bathrooms
– 3 car parks
GABLE HOUSE
2-Storey Superlink
28’ x 65’
Corner – 2,583 sq. ft.
Intermediate – 2,540 sq. ft.
FEATURES:
- 4+1 Bedrooms
- 4 Bathrooms
- 3 Car Parks
2-Storey Superlink
28’ x 65’
Corner – 2,583 sq.ft
Intermediate – 2,540 sq.ft
Classic and stylish. Some designs never go out of style like the pitched-roofs that give the Gable House its unique personality. With a clean layout inside and a sleek façade outside, Gable House is where style and utility live as one.
FEATURES
– 4+1 bedrooms
– 4 bathrooms
– 3 car parks
RIDGE HOUSE
2-Storey Superlink
26’ x 65’Corner – 2,153 sq. ft.
Intermediate – 2,120 sq. ft.
FEATURES:
- High ceiling living hall
- High window master bedroom
- 4 Bedrooms
- 4 Bathrooms
- 3 Car Parks
2-Storey Superlink
26’ x 65’
Corner – 2,153 sq.ft
Intermediate – 2,120 sq.ft
The Ridge House feels open and airy. Its design lets light in through its tall windows. Coupled with its high ceiling and stylish layout, Ridge House is all you desire in a home.
FEATURES
– High ceiling living hall
– High window master bedroom
– 4 bedrooms
– 4 bathrooms
– 3 car parks
4 Types Of Semi Detached Homes
PREMIO
2-Storey Semi-D
40′ x 80′
Design A – 3,701 sq. ft.
Design B – 3,701 sq. ft.
FEATURES:
- Living & dining facing lake
- 5+2 Bedrooms
- 5+1 Bathrooms
3-storey SEMI-D
40′ x 80′
Design A – 3,701 sq. ft.
Design B – 3,701 sq. ft.
Come home to a semi-detached house with a view beyond compare. Two main entrances, two distinctive facades, with one facing our beautiful lake. Designed for you to relax in your backyard. Or to enjoy the tranquility of the lake, which is just a few steps away from your front door.
FEATURES
– Living & dining facing lake
– 5 + 2 bedrooms
– 5 + 1 bathrooms
DUET
3-Storey Semi-D
40′ x 90′
Design A – 3,376 sq. ft.
Design B – 3,376 sq. ft.
FEATURES:
- Double volume ceiling above dining area
- Linear garden back lane
- 5+1 Bedrooms
- 5+1 Bathrooms
3-storey SEMI-D
40′ x 90′
Design A – 3,376 sq. ft.
Design B – 3,376 sq. ft.
Sleek, modern design with two entrances for versatile living. Now you can enjoy more room for cars and space for the family to have fun. Flexible entries from either side create a unique personality for your home.
FEATURES
– Double volume ceiling above dining area
– Linear garden back lane
– 5 + 1 bedrooms
– 5 + 1 bathrooms
DOMUS
2-Storey Semi-D
40′ x 80′ / 85′ / 90′
Design A – 3,155 sq. ft.
Design B – 3,173 sq. ft.
FEATURES:
- 4+1 Bedrooms
- 5+1 Bathrooms
- 3 Car Parks
2-storey SEMI-D
40′ x 80′ / 85′ / 90′
Design A – 3,155 sq. ft.
Design B – 3,173 sq. ft.
A family needs space to play, to learn, and to entertain. Elegantly designed and spacious, this is the perfect home for growing families.
FEATURES
– 4 + 1 bedrooms
– 5 + 1 bathrooms
CASA
2-Storey Semi-D
26’ x 65’
Design A – 3,023 sq. ft.
Design B – 3,023 sq. ft.
FEATURES:
- 4+1 Bedrooms
- 4+1 Bathrooms
- 3 Car Parks
2-storey SEMI-D
40′ x 85′
Design A – 3,023 sq. ft.
Design B – 3,023 sq. ft.
Spacious, luxurious and elegantly designed. Made to meet every home owner’s life and style needs.
FEATURES
– 4 + 1 bedrooms
– 4 + 1 bathrooms
