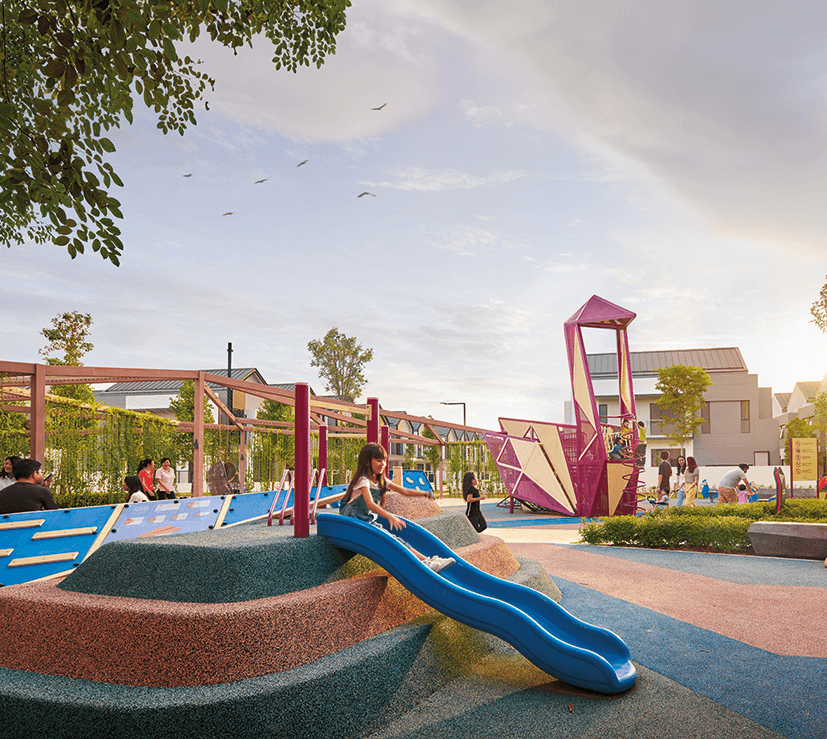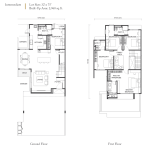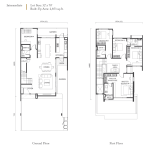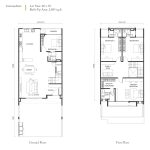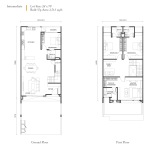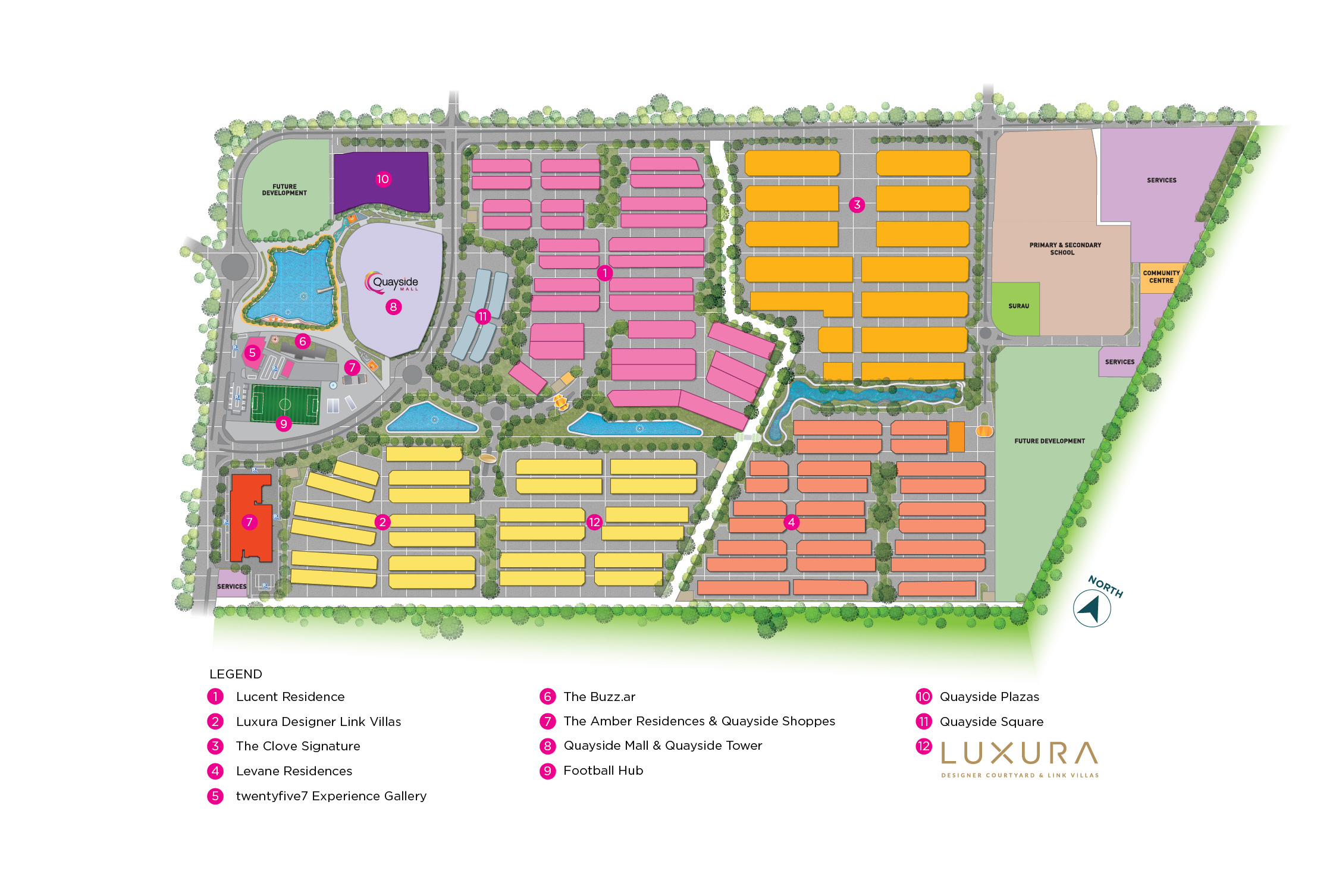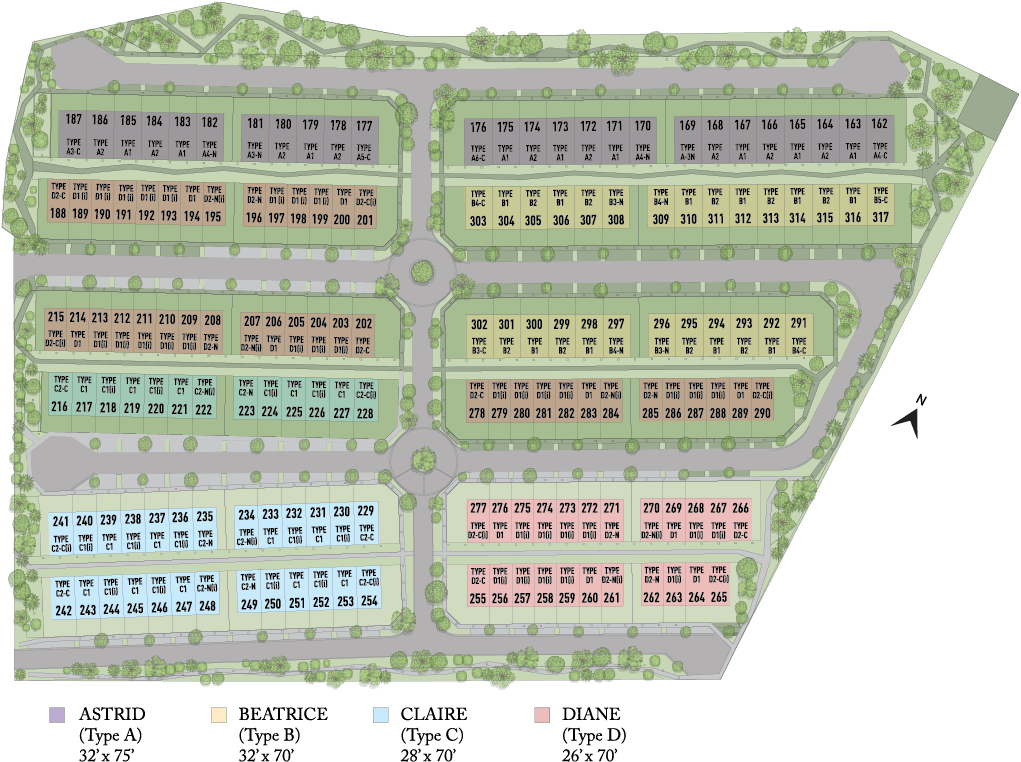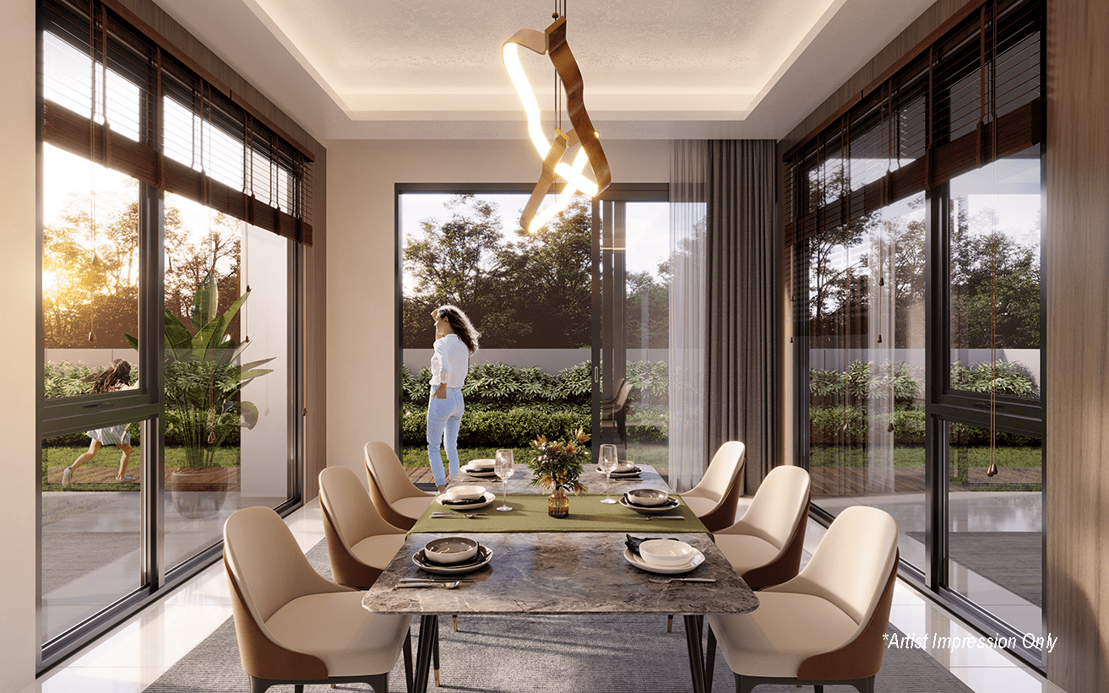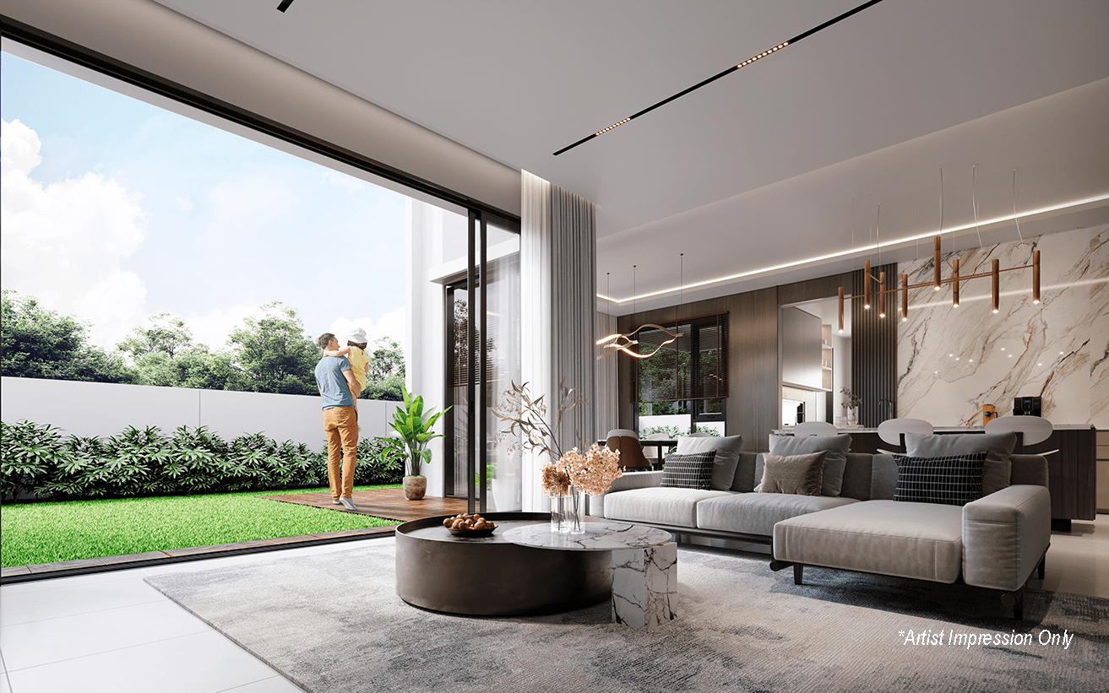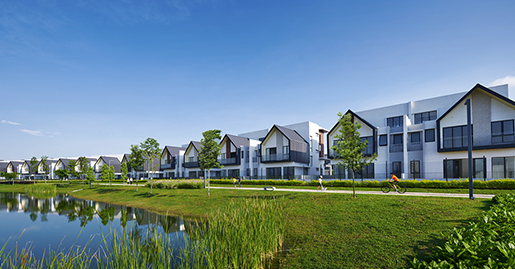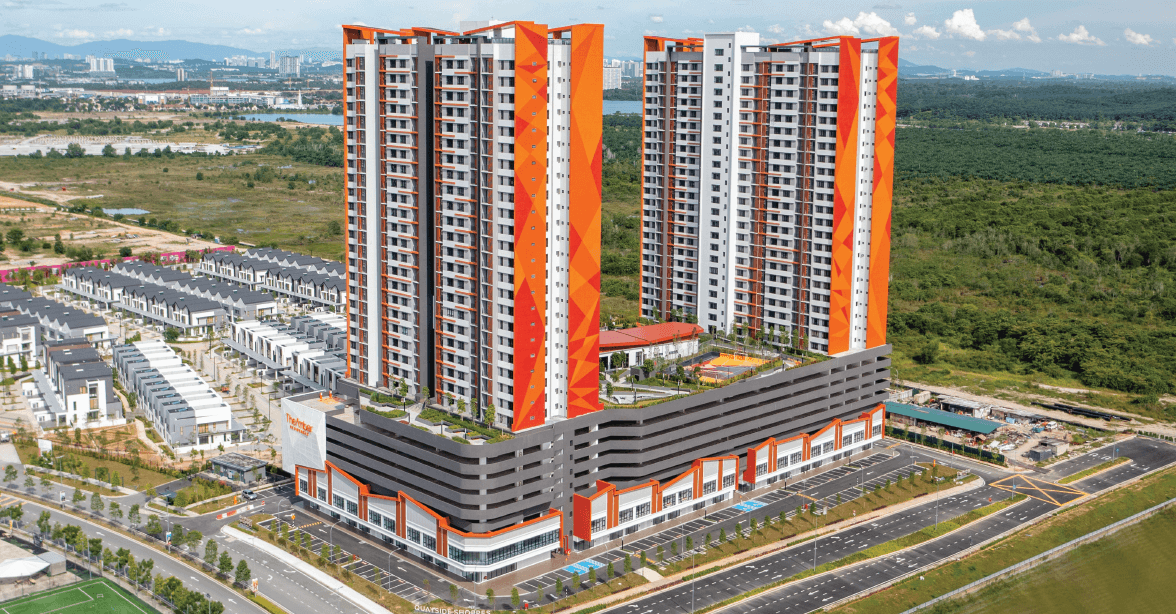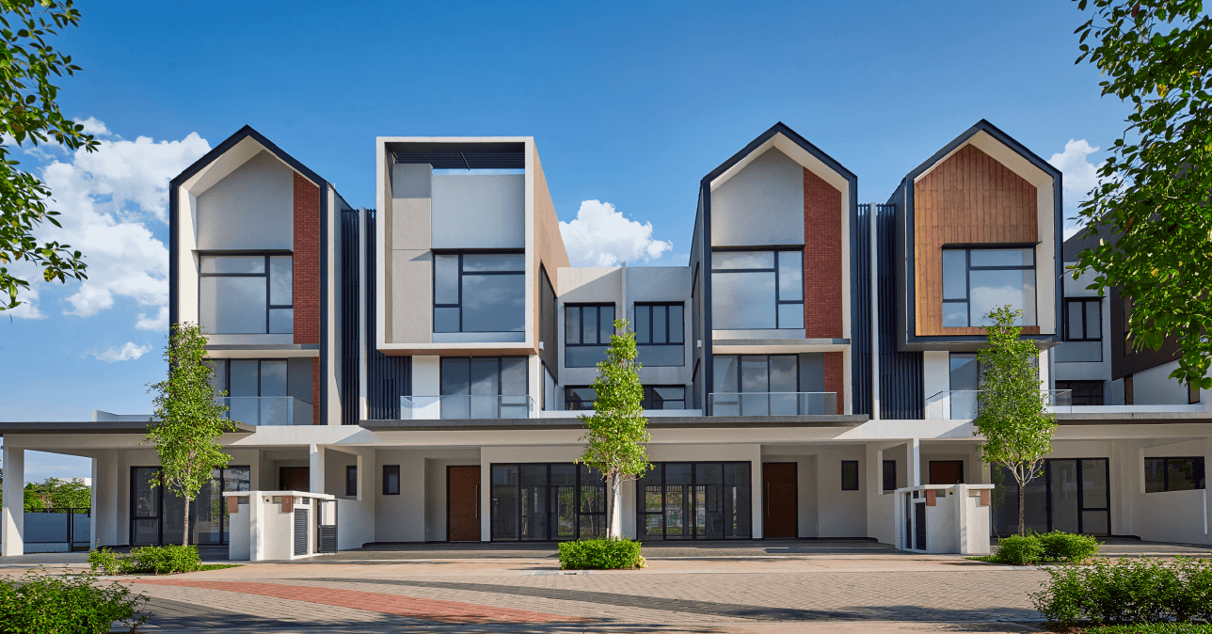
A Glistening Place Called Home
Behind the stylish gateway lies a prestigious collection of residences of refined craftmanship.
Featuring a prestigious collection of residences,
Luxura Designer Courtyard & Link Villas are the exquisite homes here in twentyfive7.
Exclusive. Opulent. Homes that possess the best of everything you would want in a distinguished living space. All this while also being close to nature and the most contemporary lifestyle comforts.
This is Luxura.
Highly Desirable Lifestyle Features

The Designer Courtyard & Link Villas are built with a biophilic design that integrates the outdoors and indoors via vast open spaces and natural lighting.

The Designer Courtyard & Link Villas are built with a biophilic design that integrates the outdoors and indoors via vast open spaces and natural lighting.

Walking distance to Quayside Mall - the largest shopping mall in Kota Kemuning.

15 acres of parkland with lakes, community gardens, playgrounds, jogging & cycling paths in twentyfive7.

Pet-friendly parks & common areas with pet-friendly facilities.

Designer homes with your very own courtyard*.

Peace of mind with 24-hour multi-tiered security.

Linear landscaped back lane.

Free high-speed internet in every home.*

Future-ready homes* complete with solar water heater, water filter, as well as smart home and security alarm systems.

Wheelchair accessible bath and bedroom on ground floor making it elderly and disabled-friendly.
Infused With Biophilic Design &
Comprehensive Fittings
1WATER-EFFICIENT FIXTURES
2LARGE SLIDING DOOR FOR CROSS VENTILATION
3SKYLIGHT FEATURE FOR NATURAL LIGHTING
4 12 FT HIGH CEILING FOR BETTER VENTILATION
5SOLAR-READY ROOFING
6LARGE WINDOWS FOR OPTIMAL LIGHTING
APRIVATE COURTYARD FOR INDOOR AND OUTDOOR CONNECTION
BSOLAR HEATER PROVIDED
CLAMINATED TIMBER FLOORING
DALFRESCO DINING WITH LIFESTYLE KITCHEN
EAIR CONDITIONING POWER POINT WITH PIPING
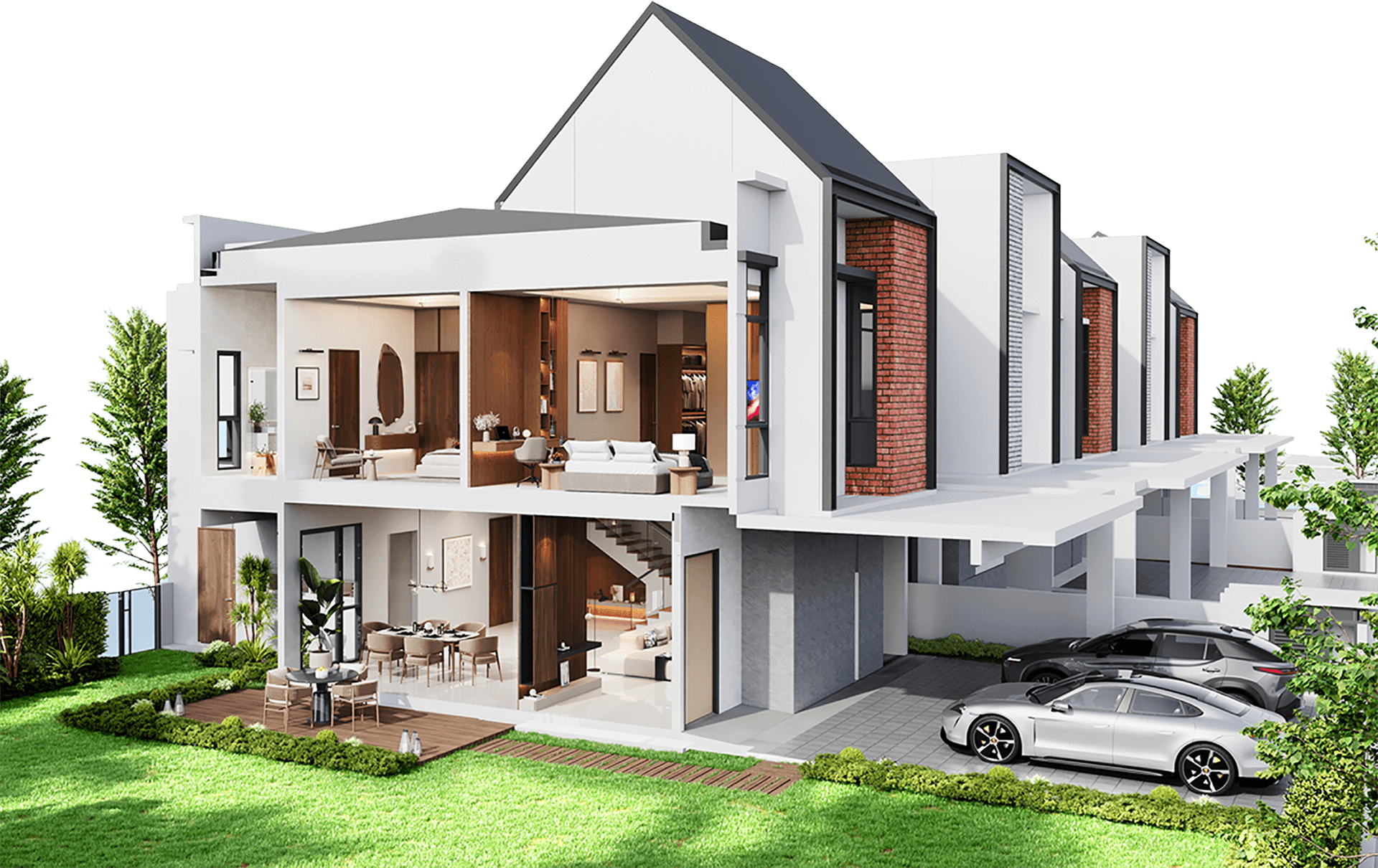
WATER-EFFICIENT FIXTURES
1
LARGE SLIDING DOOR FOR CROSS VENTILATION
2
SKYLIGHT FEATURE FOR NATURAL LIGHTING
3
12 FT HIGH CEILING FOR BETTER VENTILATION
4
SOLAR-READY ROOFING
5
LARGE WINDOWS FOR
OPTIMAL LIGHTING
6
PRIVATE COURTYARD FOR INDOOR AND OUTDOOR CONNECTION
A
SOLAR HEATER PROVIDED
B
LAMINATED TIMBER FLOORING
C
ALFRESCO DINING WITH LIFESTYLE KITCHEN
D
AIR CONDITIONING POWER POINT WITH PIPING
E
A Collection Of Refined Craftmanship
ASTRID
Type A
2-Storey Superlink Homes
5 Bedrooms, 4 Bathrooms
FEATURES:
- Courtyard
- Multi-Façade Design
- Lakefronting
- Cul-De-Sac Living
- Linear Garden Back Lane
- Elderly & Disabled-Friendly Features (Ground Floor)
BEATRICE
Type B
2-Storey Superlink Homes
5 Bedrooms, 4 Bathrooms
FEATURES:
- Courtyard
- Multi-Façade Design
- Linear Garden Back Lane
- Elderly & Disabled-Friendly Features (Ground Floor)
CLAIRE
Type C
2-Storey Superlink Homes
4 Bedrooms, 4 Bathrooms
FEATURES:
- Cul-De-Sac Living
- Linear Garden Back Lane
- Elderly & Disabled-Friendly Features (Ground Floor)C
DIANE
Type D
2-Storey Superlink Homes
4 Bedrooms, 4 Bathrooms
FEATURES:
- Cul-De-Sac Living
- Linear Garden Back Lane
- Elderly & Disabled-Friendly Features (Ground Floor)
Park Features

Origami Playground

Grand Pavilion

Giant Trellis

Community Urban Farm

Fitness Station

Open Family Lawn

Soothing Landscapes

Lush Walkways

Picnic Corner

Garden Reading Pockets
